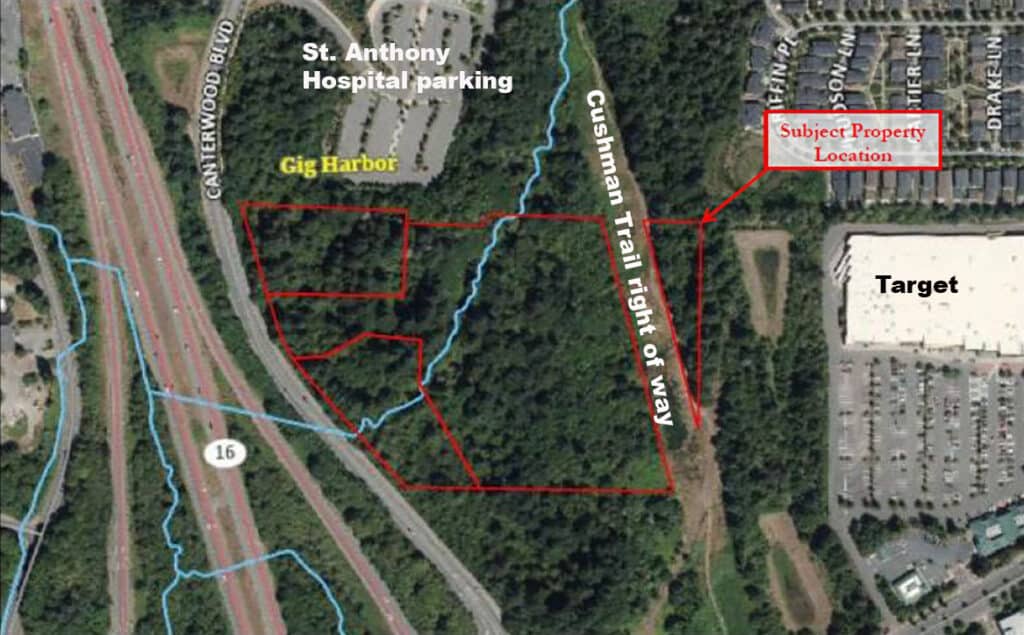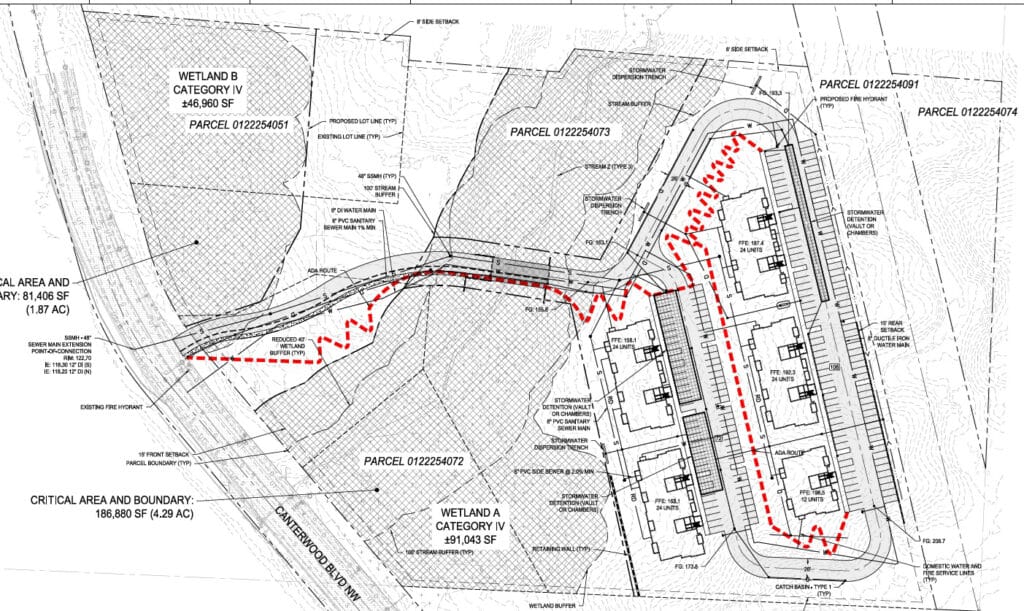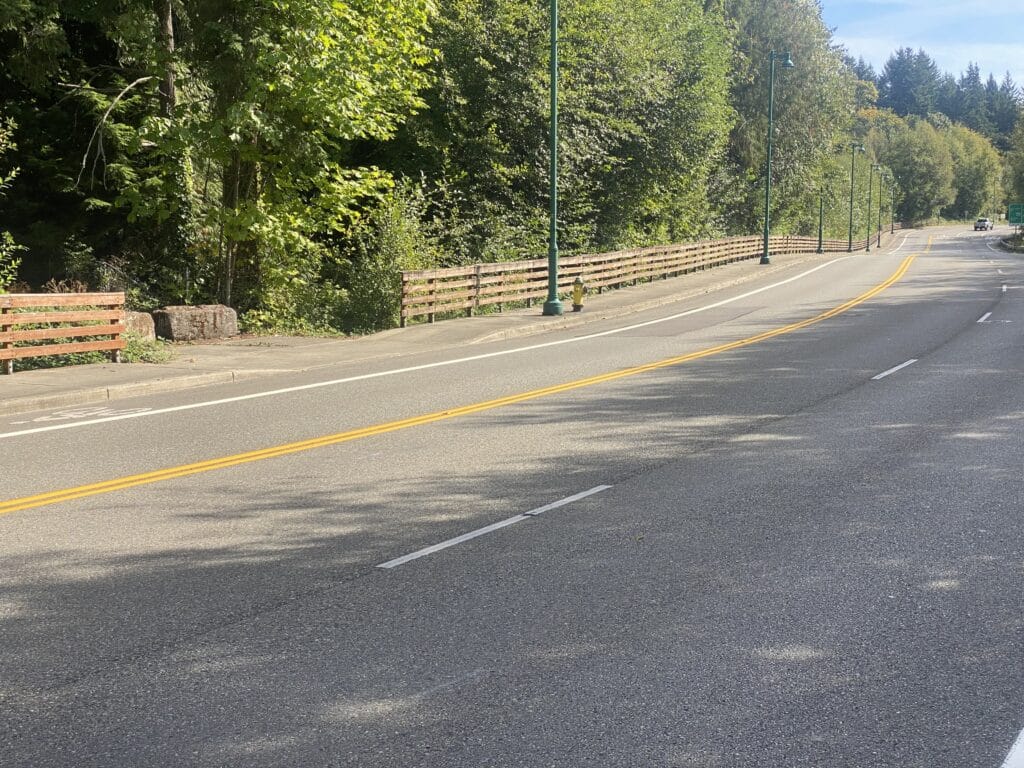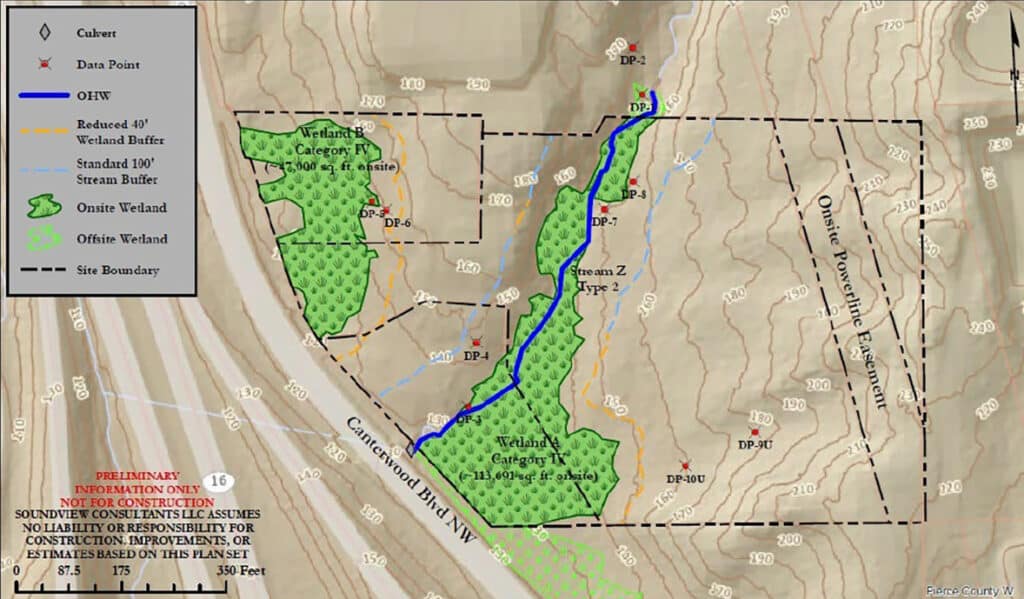Business Community Environment
Rush’s North Annex proposal calls for apartments, possible medical facility on Canterwood Boulevard
Nearly 13 acres of highly-visible undeveloped land near the entrance to Gig Harbor North will sprout apartment buildings, roads and maybe an assisted living facility or medical office building amid its trees and wetlands, if Rush Companies completes its plans for the property just south of St. Anthony Hospital.
Rush on Sept. 16 filed a preliminary short plat application for the project, called Gig Harbor North Annex, on land it owns at 11303 to 11311 Canterwood Boulevard in the city of Gig Harbor. The site sits a short distance north of the Borgen Boulevard-Burnham Drive roundabout and just west of the Target shopping center. Power line right-of-way earmarked for future extension of the Cushman Trail cuts diagonally through the property’s eastern edge.

The location of Rush Companies’ Gig Harbor North Annex property.
As with any proposed development, Gig Harbor North Annex faces hurdles with the city. But in this case, the city has an extra incentive to make things work.
‘Middle-income housing’
Rush proposes the 108 apartments (in five buildings) at Gig Harbor North Annex as “middle-income housing proximate to employments and services, a recognized community need,” according to permit application documents.
This meshes with the city’s obligation under state growth management law to facilitate development of more affordable housing. While Gig Harbor is good at providing upscale housing and single-family homes, one “concern is that middle housing and especially multifamily housing targets will also need to be met,” the city’s newly updated comprehensive plan states.
Specifically, Gig Harbor must create the conditions — through zoning and other means — that allow developers to build 97 additional units of “moderate ‘middle’ housing, including plex and townhome development” by 2044, the comp plan states.
If all 108 apartments in Rush’s planned Gig Harbor North Annex meet the definition of “middle housing,” the city would exceed that goal.
Medical facilities
Rush proposes to leave 60 percent of the site in open space while creating two development lots on it. Construction on the eastern parcel would occur first, resulting in five apartment buildings and two parking lots that provide approximately 180 parking stalls.

This illustration from the Gig Harbor North Annex preliminary plat application materials shows the proposed location of five apartment buildings and the corresponding parking.
The second, smaller developable parcel that Rush proposes creating on its property would abut land containing St. Anthony Hospital’s parking lot. Rush proposes leveraging this proximity by developing a medical office building or assisted living facility there, possibly with a skybridge from an upper floor connecting to the hospital parking lot, which sits on higher ground.
At a pre-application meeting with city officials concerning the property three years ago, Rush development manager Steve Yester said: “We’re assuming on the medical office piece … we’ve worked with Franciscan as a developer in the past, that this would have some affiliation [or] some association” with St. Anthony Hospital.
(The lot within Gig Harbor North Annex being considered for medical offices or assisted living would be developed later. Rush states that instead of health care-related uses, it may just build more housing there.)
Road access and wetlands
A driveway connecting Gig Harbor North Annex to Canterwood Boulevard would continue as a roadway within the site, linking the two development lots via a 50- to 60-foot bridge spanning a stream that runs through the property. That waterway exits Rush’s land at its southwestern edge, running beneath Canterwood Boulevard and Highway 16 to flow into McCormick Creek.

The current driveway on to the Gig Harbor North Annex property, off Canterwood Boulevard. Photo by Ted Kenney
“A complete wetland mitigation plan would be developed in conjunction with final engineering to adequately address buffer averaging and mitigate impacts,” the project narrative states.
A traffic impact analysis has not yet been submitted for Gig Harbor North Annex. But Rush prepared an environmental checklist that states: “the average daily trip generation rate is typically 7.32 trips per dwelling unit” for low-rise multi-family housing. A “development of 108 apartment units would generate approximately 791 [trips] daily,” based on industry standards.
To handle this increase in traffic, Rush suggests possibly re-striping Canterwood Boulevard to extend a center turn lane approximately 400 feet from the north to the site access. The company proposes to pay traffic impact fees to the city to mitigate any negative effect Gig Harbor North Annex has on transportation.

This site map from the Wetland and Fish and Wildlife Habitat Assessment Report for Gig Harbor North Annex, prepared by Soundview Consultants, shows two wetlands within the site. The report notes the presence of “one potential Type F (fish-bearing) stream” as well as “one potential riverine wetland located along the onsite stream channel, extending northeast and west offsite.
Change in plans for North Annex
Rush has owned the land, possibly with outside investors, since 2004. In 2022, it initiated both a formal wetland/critical area review of the property, and a pre-application conference to discuss issues likely to arise when developing the site.
At the pre-application meeting, Rush presented more modest goals for housing at Gig Harbor North Annex: Just 39 units of “townhomes or a similar attached type of product,” as allowed at the time under the land’s RB-2 (Residential High) zoning.
“We like to see the housing. You’ve got middle housing, which of course is a very big point of discussion on the state level and locally,” Robin Bolster-Grant, the Gig Harbor’s principal planner at the time, said at the meeting.
Rush’s Yester asked during the conference about the possibility of increasing the number of dwelling units allowed in the project. Bolster-Grant confirmed that the city would like to see more housing developed, and said that the then forthcoming 2024 Gig Harbor Comprehensive Plan update could contain changes in allowed density to spur development of more housing, particularly middle housing.
The comp plan update, when it arrived, doubled down on housing density allowed in the city of Gig Harbor. In RB-2 zones such as Gig Harbor North Annex, it now allows a maximum of 32 dwelling units per acre — four times the previous limit, an increase that Rush Companies seeks to leverage in its Gig Harbor North Annex proposal.
