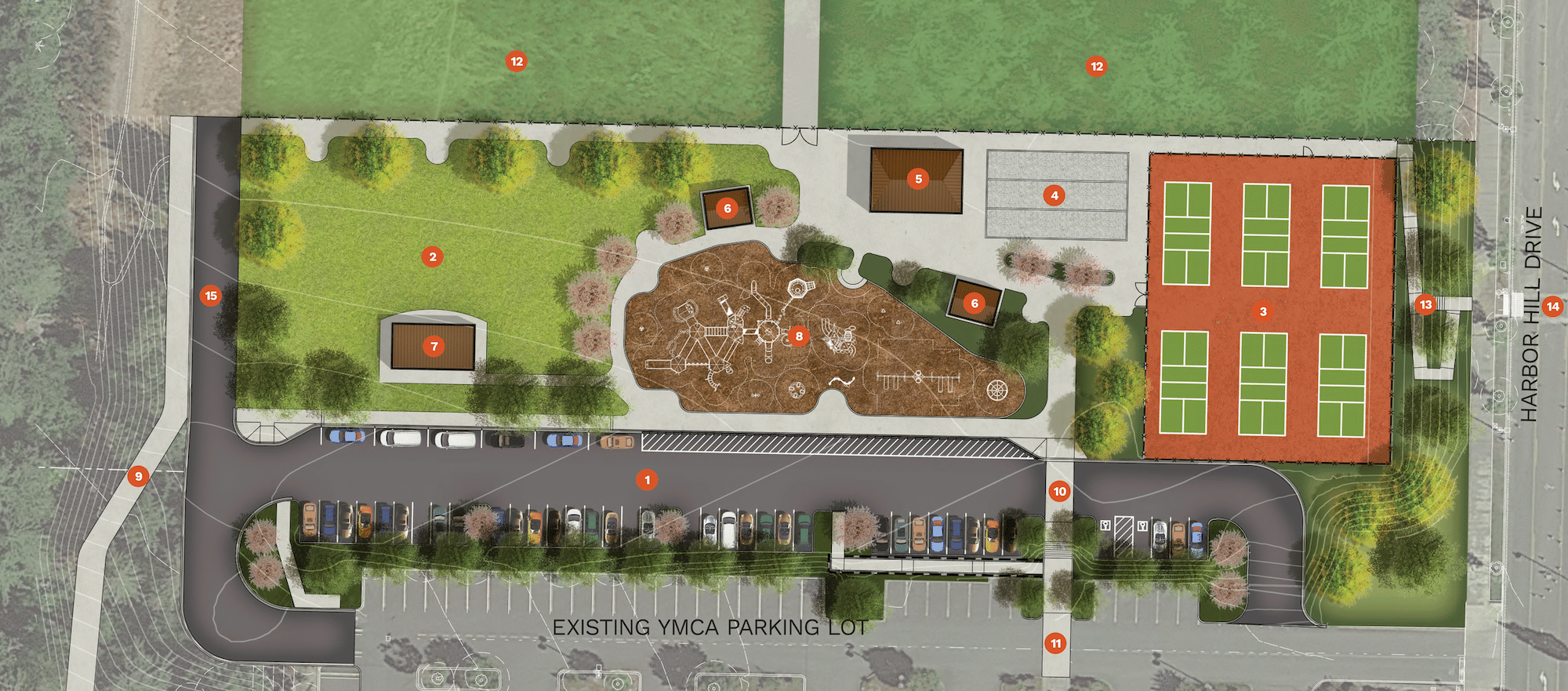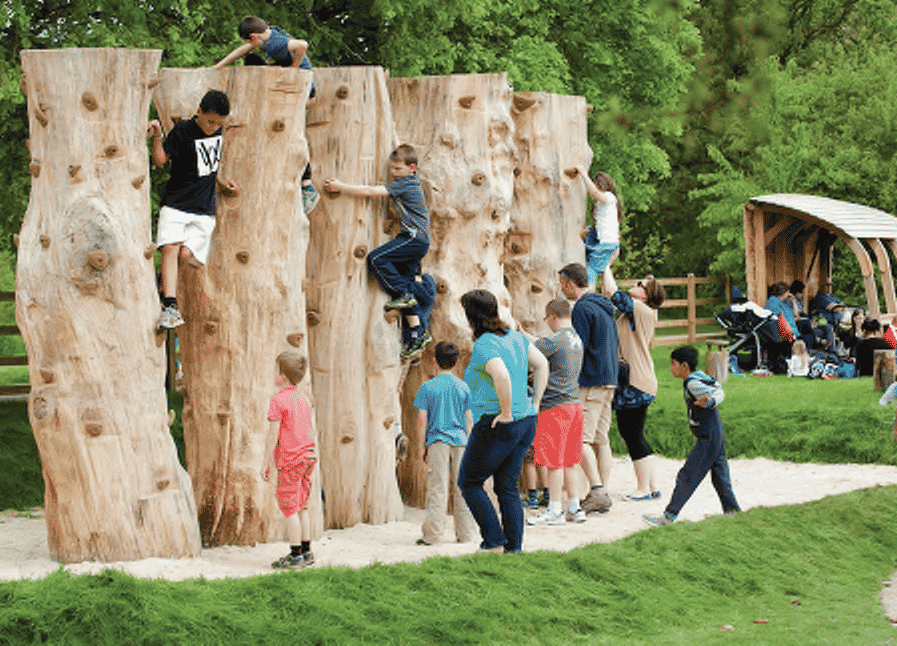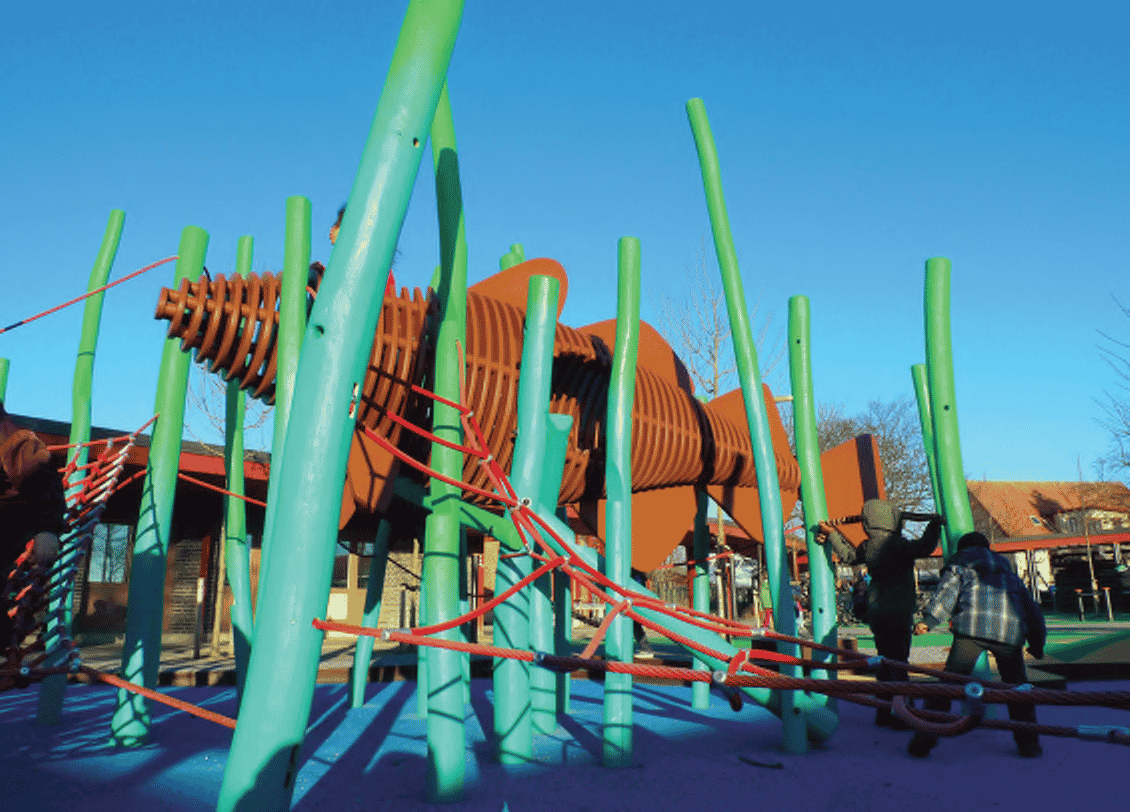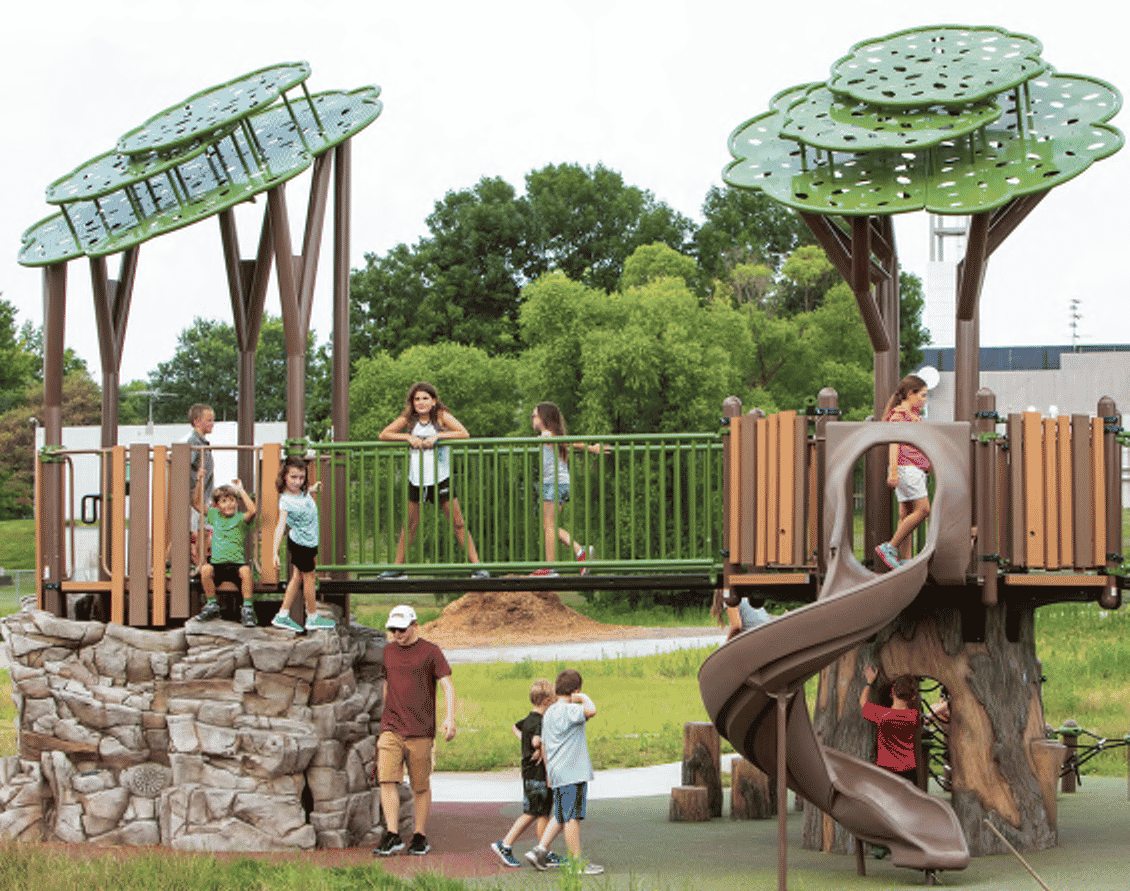Community Government Sports
Public weighs in on sports complex designs at open house
The city of Gig Harbor unveiled 30% designs for the sports complex’s first phase during an open house Tuesday at the civic center, and attendees had a chance to vote for their favorites. Public input was requested for Phase 1B’s pickleball courts, performance stage and playground equipment.
Community Sponsor
Community stories are made possible in part by Peninsula Light Co, a proud sponsor of Gig Harbor Now.
Phase 1B is the first stage of the 30-acre regional facility planned for Gig Harbor North near Costco and the YMCA, jumping ahead of Phase 1A that is undergoing fundraising by the YMCA.
The City Council on March 28 approved a nearly $600,000 contract with BCRA for design, permitting and bid support of Phase 1B. It will be built on 3.4 acres north of the YMCA parking lot, and will include three bocce ball courts, six pickleball courts, two playgrounds, an event lawn with a covered stage, two picnic shelters, and a restroom/concessions building. Design and permitting is scheduled to be completed this year with construction beginning early in 2023. The city’s 2022 budget allocated $1 million for the phase.
Plans are for the complex to eventually add six lighted ballfields with associated parking lots and access roads.
Playground concepts
Four options were presented for the playground area, including one with “forest play” elements such as climbing ropes, logs and stumps and other organic structures. According to landscape architect Brenda Snyder of Nakano Associates, this design was inspired by the nearby forest and encourages more imaginative play.
On the downside, the wood and rope structures require more maintenance and have a shorter “shelf life” than steel and plastic elements, she said.
Another design riffed on an historic fishing theme with structures reminiscent of Native American fish weirs, commercial fishing boats, nets and a salmon-shaped slide. Other non-play elements such as boat-themed wooden benches could also be incorporated, Snyder said.
As with the forest theme, the wood components of the fishing concept could have less longevity than steel and plastic, and sometimes such non-traditional materials are perceived as less safe than the usual plastic and metal play structures.
Another maritime option uses off-the-shelf plastic and metal play equipment. While these structures are much less “natural” in appearance, they’re easier to maintain and might last longer than those made from natural materials, Snyder said. And because they’re so common, they might be less expensive.
The fourth concept is another nature-themed idea that uses metal and plastic materials that look like wood and stone, instead of the real thing.
All the concepts are intended to be fun and accessible to all ages.
“Whichever idea is ultimately selected, we want the playground to be unique and reflect the community and the history of Gig Harbor,” Snyder said.
Gig Harbor resident Kristin Gaines and her two children were among the attendees. Seven-year old Jackson Gaines especially liked the big salmon slide and the climbing structures. He also wants there to be a big soccer field, he said, because his soccer team just won a tournament.
Big sister Natalie Gaines, 10, liked all the designs and especially the climbing nets.
Mom Kristin said she was drawn to the colors and structures of the aquatic theme because they’re reminiscent of water — one of the things that makes Gig Harbor special.
Pickleball court color schemes
Seven color schemes for the pickleball courts were presented. Most were blue and green combinations, although a few added rusty red to the palette. Six pickleball courts are shown in the overall park design.
Bocce ball court
The proposed design for the bocce ball court includes bench seating at both ends, a crushed oyster shell surface on the bowling area and a stamped concrete surround. A hinged ramp makes the court wheelchair accessible.
Event lawn
Andrew Cirillo, an associate engineer with BCRA architects, presented drawings of the event lawn and four concepts for a stage, which he referred to as a “performance shelter.”
The lawn, measuring approximately 160 square feet, is adjacent to the playground and near the existing YMCA parking lot. The space is appropriate for a small-scale theater performance or small band, but not for a full blown concert.
The performance shelter is approximately 20 by 36 feet, according to Cirillo. The designs were based on several criteria stipulated by the city: reflective of the maritime industry, boats and proximity to the waterfront; simple, uncomplicated design and construction; structural integrity and safety; appropriate scale to the park, audience and performers; and functional flexibility.
Attendance at the open house was scant, possibly because the first Summer Sounds concert in two years was taking place at the same time downtown at Skansie Park.
Taking into account comments collected during the open house, the city and BCRA will work toward 60% design that will be presented to the public in September.
The design boards can be viewed here.





