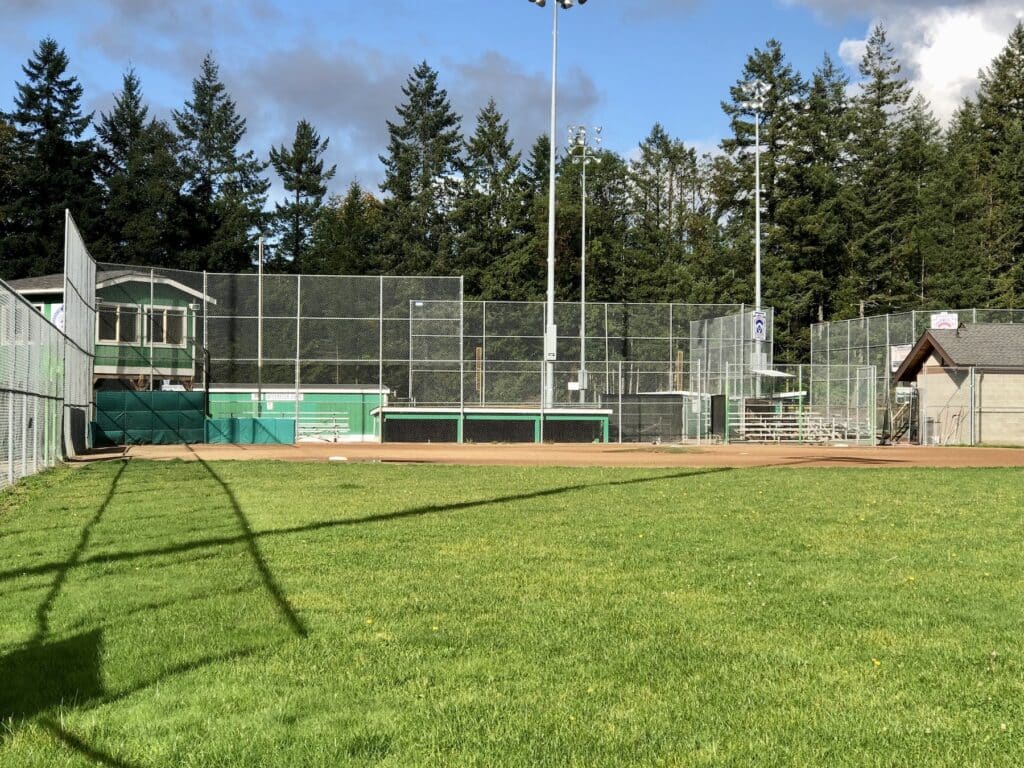Community Government Health & Wellness Sports
Phase 2/3 sports center layouts whittled to two similar plans
The city of Gig Harbor, a consultant and the public are near to nailing down how future phases of the sports complex would look.
They’ve whittled field layout options to two that are much alike. Those who attended an open house Tuesday, Oct. 24, at the civic center will help determine which one moves forward as the preferred alternative.
Turf, lighting for max usage
The city issued a $125,000 contract to BCRA Engineers last spring to conduct a Phase 2 and 3 feasibility study. Phase 2 is redeveloping baseball fields on 9.1 acres the city acquired in 2017 and is leasing to Gig Harbor Little League. Phase 3 is developing 7.1 acres of forest south of the Tom Taylor Family YMCA. The new fields would be artificially turfed and lit for maximum use by multiple sports.
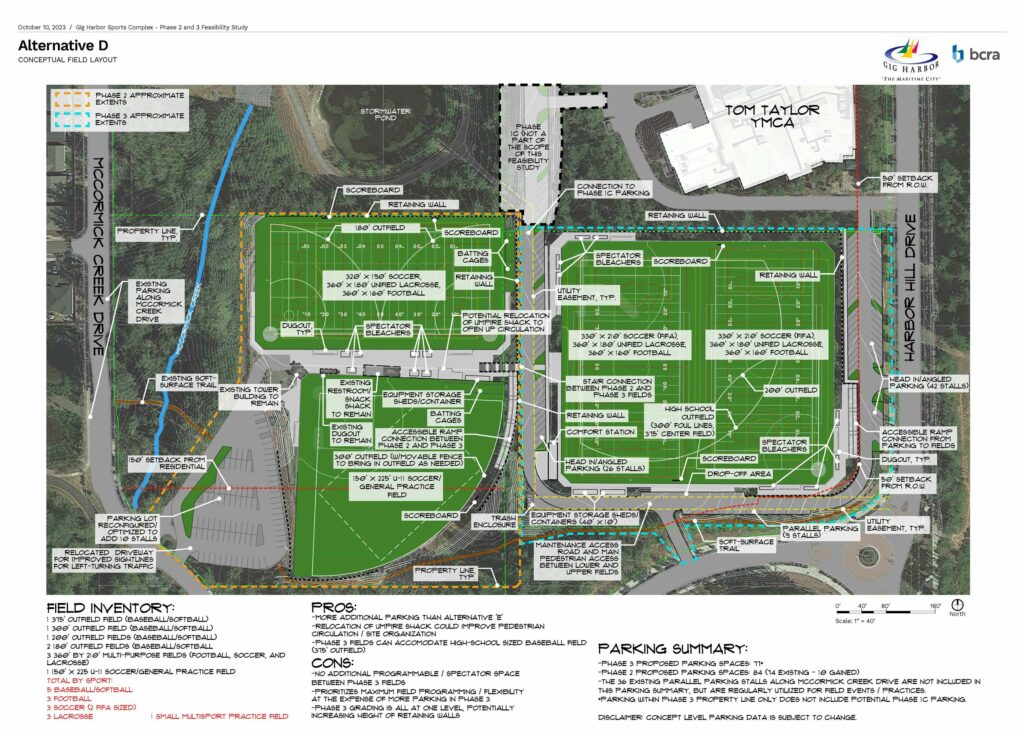
Alternative D puts the two Phase 2 soccer fields on the same level, which allows for a high school-sized baseball field on top. Courtesy of city of Gig Harbor.
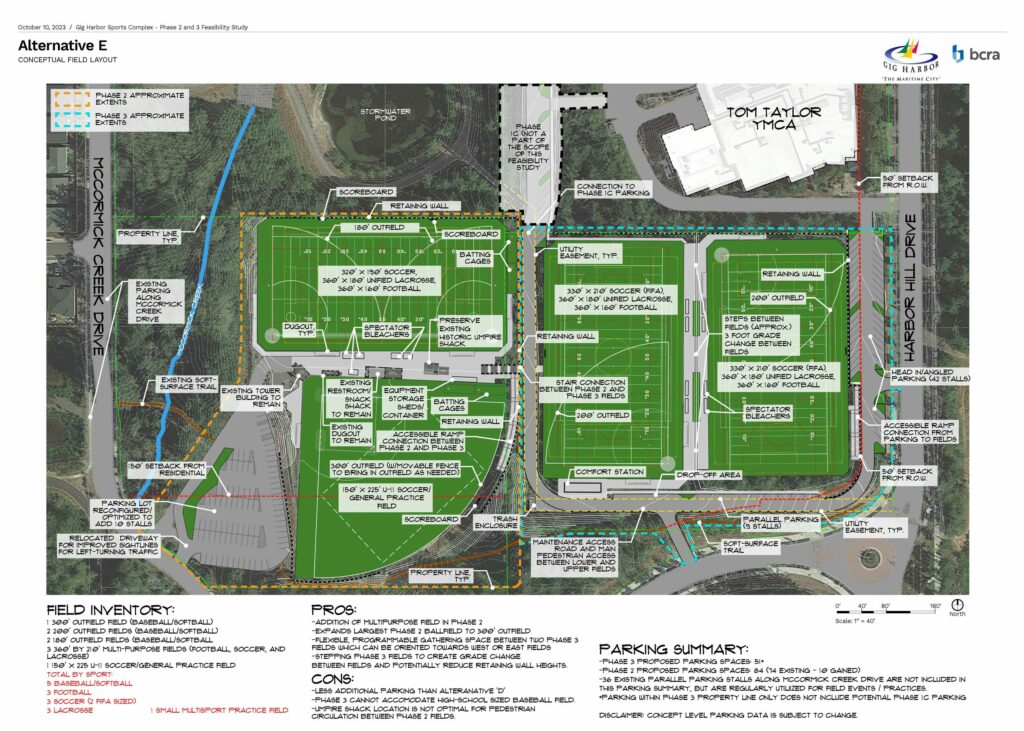
In Alternative E, the two Phase 2 soccer fields would be at different grades. Courtesy city of Gig Harbor
Five options with various configurations for shared soccer, lacrosse, football and baseball use were presented during an open house at the Peninsula Light Fields Little League facility in August. The City Council narrowed them to two based on stakeholder and public feedback during a September study session, said Parks Manager Jennifer Haro.
Phase 2 same in both options
Phase 2 is the same in both alternatives after being endorsed by stakeholders, Haro said. The existing Little League facility comprises three grass-and-dirt baseball diamonds. The main ballfield would be turfed but otherwise remain as it is, though a soccer practice field would be available in the outfield. The other two diamonds would be shifted to opposite ends of a full-size soccer/football/lacrosse field.
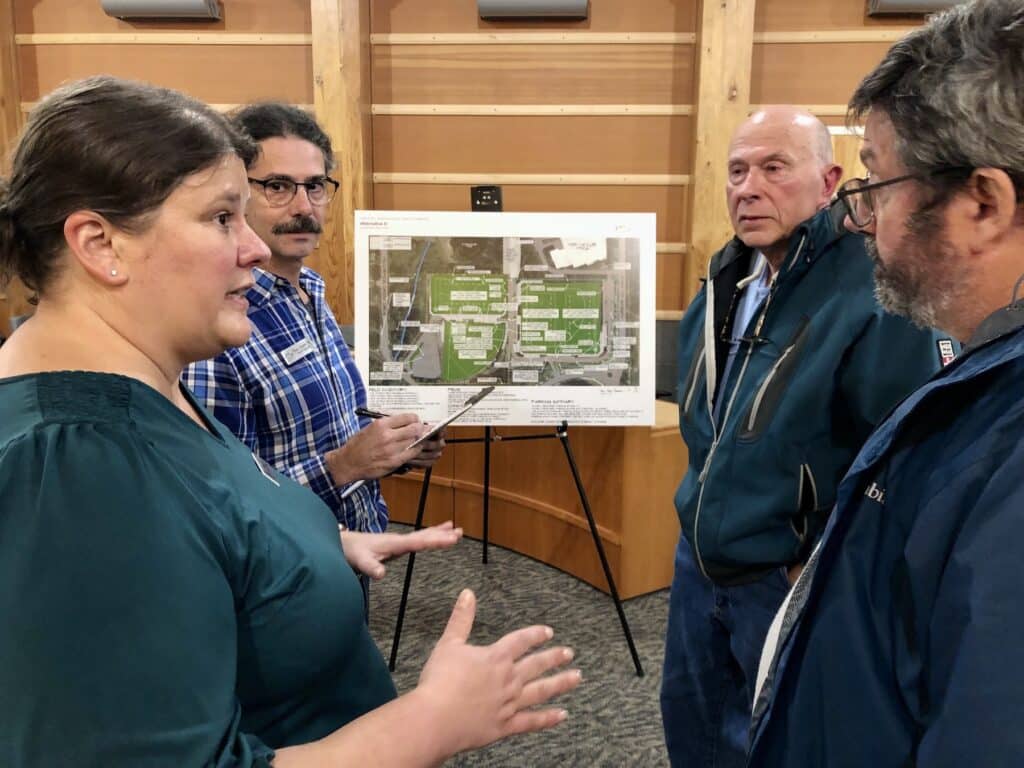
Parks Manager Jennifer Haro, left, and Senior Engineer Dean Zavack discuss options with members of the public. Photo by Ed Friedrich
“It would allow more sports to use it with the least amount of rearranging and still have a baseball-shaped field,” Haro said. “The south field would be mostly for baseball. We’d keep it baseball-centric, but have another field for soccer, football and lacrosse.”
“The Little League fields are underutilized at present,” said Michael Perrow, a former city councilman, local business owner and president of the Gig Harbor Peninsula Youth Sports Coalition who attended the open house. “This makes them useable for multiple sports, so you’re leveraging an underutilized asset.”
Perrow said since 1947 the city has built two small playfields (City Park at Crescent Creek and Veterans Memorial Park) and removed two other fields (old Harbor Heights Elementary) to build the civic center, making the net impact of zero fields.
“This project does a little bit of catching up,” he said.
Large baseball diamond or not?
Phase 3 would comprise two full-size, side-by-side soccer/football/lacrosse fields. The major difference is whether they would lie at the same level or at different elevations. If on the same plane, there would be space for a high-school-sized baseball diamond overlaying both fields with an opposite-facing smaller diamond. The outfields would overlap. If not, each field would host one smaller diamond.
Those who attended a city meeting with sports groups a few weeks ago leaned toward leveling the entire area.
“They seemed to agree having the (larger) baseball field was good, so they supported (Alternative) D because there is a shortage of full-sized fields in the community for high school kids,” Haro said.
Comes down to grade separation
“The grade separating the two fields is really what it comes down to,” Perrow said. “The single level provides more flexibility and allows more user groups to use the field, particularly baseball.”
The single-level option would also carve out 26 more Phase 3 parking spaces — 77 instead of 51.
Cost could be a factor. Flattening the entire area would be more expensive, although “the grade difference is not as big as we thought,” Haro said. “There’s only a 3-foot difference in grade. We thought it was going to be bigger than that.”
Cost estimates should arrive in early November. The council will discuss them during a study session and then vote on a preferred alternative at a regular meeting after a public hearing.
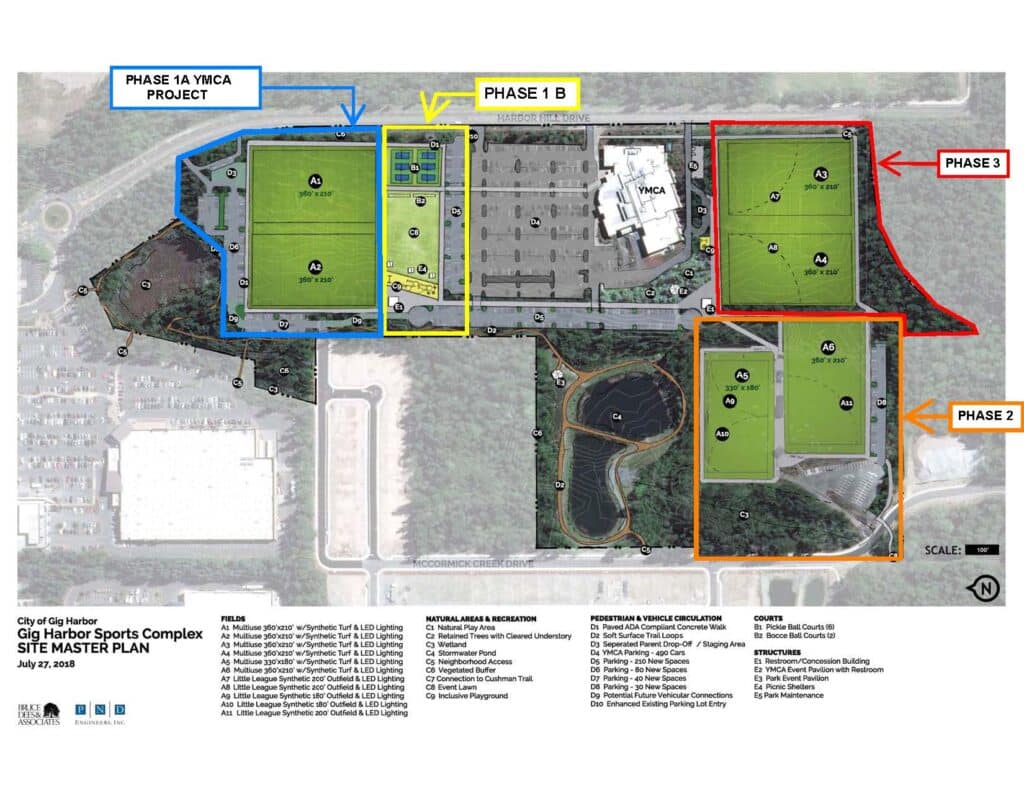
View of all phases of the sports complex. These are not the latest designs for Phase 2 and 3 but show the lay of the land. Courtesy of city of Gig Harbor
The two alternatives feature the same number of fields by sport — five baseball/softball, three football, three soccer, three lacrosse and one small, multi-sport practice field.
“As a parent of young kids, I’m very excited about the project,” said Bradford Hashimoto, with toddler son and daughter in tow. “We like sports. We support public fields. I think this is long overdue. We have friends with kids in sports and they have to drive for hours to fields, and we shouldn’t have to do that.”
Worries about tree cutting
Concerns remain about insufficient parking and the number of trees to be cut. Sisters Carmela and Rosemary Micheli said the sports complex is more than a town of Gig Harbor’s size requires.
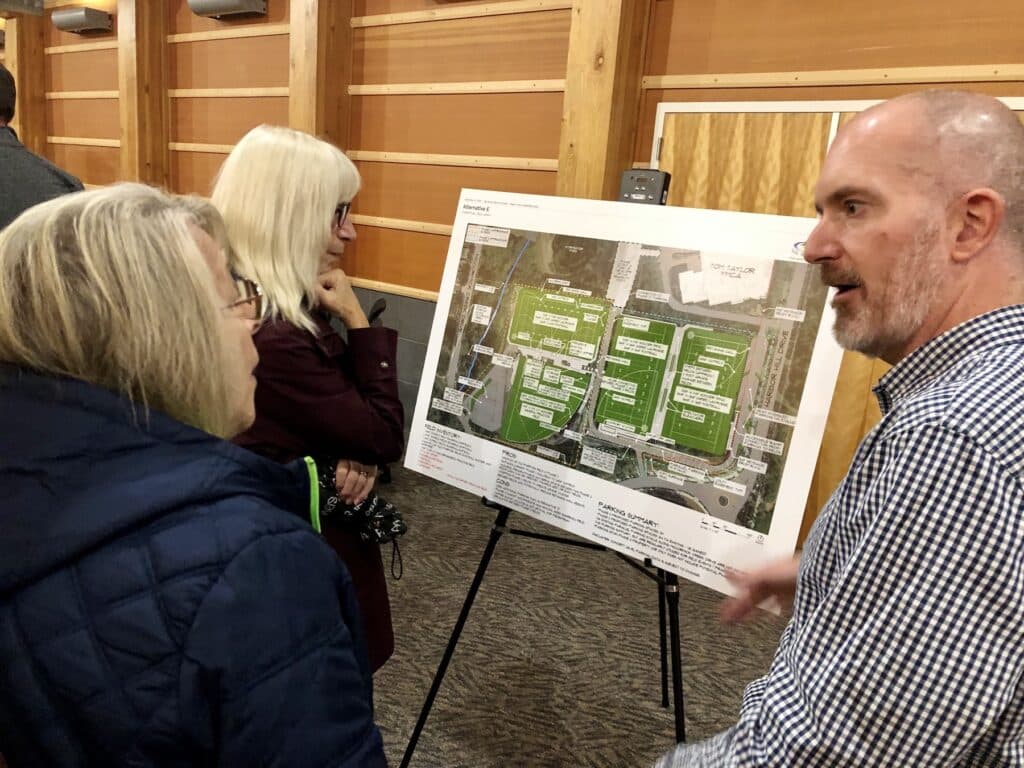
Sisters Carmela and Rosemary Micheli share their concerns about tree loss and parking with consultant Eric Streeby.
“They’re doing it for stakeholders, and other interested parties are pushing it,” Rosemary said. “The city of Gig Harbor has enough fields. The whole city only has 12,000 people in it. The fields they say can handle 11,000. We don’t need this. This is our environment that will be messed up by cutting down all these trees.”
They claim 800 trees will be removed after the city just passed an urban forest management plan to increase its tree canopy.
Parking concerns
“And the parking is going to be atrocious,” Rosemary said. “People will be really ticked off when they have regional events. They’ll be parking all over their places.”
Tom Novotney suggested turning the proposed Phase 3 soccer/football/lacrosse field nearest the baseball fields into parking for both Phase 2 and 3.
“I think they are short on parking,” he said.
“I totally understand concerns about trees, about traffic,” said Andrew Cirillo, BCRA civil engineer. “Our job is to come up with a design that balances all the needed desires.”
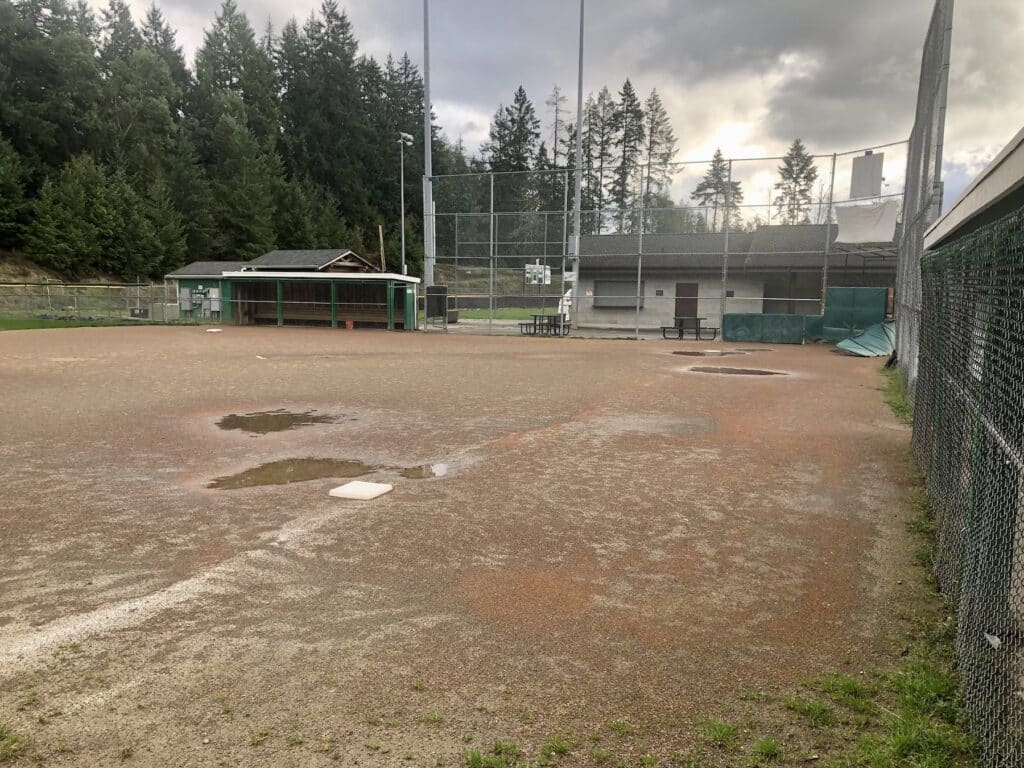
The existing softball field and another baseball diamond would be moved onto the ends of a soccer/football/lacrosse field. Photo by Ed Friedrich
Thirty-one percent of the trees would be retained in Phases 2 and 3, Haro said. And the city is conserving 52 acres of forest along nearby North Creek.
Funding for Phases 2 and 3 has not been identified.
Phase 1B update
The sports complex comprises about 30 total acres. The city split Phase 1 into two parts. Phase 1B is going first, just north of the YMCA. The cost is $3.8 million. It includes pickleball and bocce ball courts, a playground, event lawn, sheltered performance stage, two covered picnic areas and parking.
Design and permitting have been completed. Funding is in hand. The city will probably call for construction bids early in 2024 and break ground in the spring, Haro said.
Phase 1A progressing
Phase 1A comprises two lighted, turfed multi-sport fields for which the YMCA is responsible for financing and developing under a lease agreement with the city.
At the August open house, Senior Executive-Financial Development Jesse Palmer said permitting is nearing completion. The Y is raising $7 million for the project. It had received $1.5 in donations and was in talks with the city about a $2 million councilmanic bond. Palmer said he hoped construction could begin next spring and wrap up by the end of the year. He couldn’t be reached for an update.

