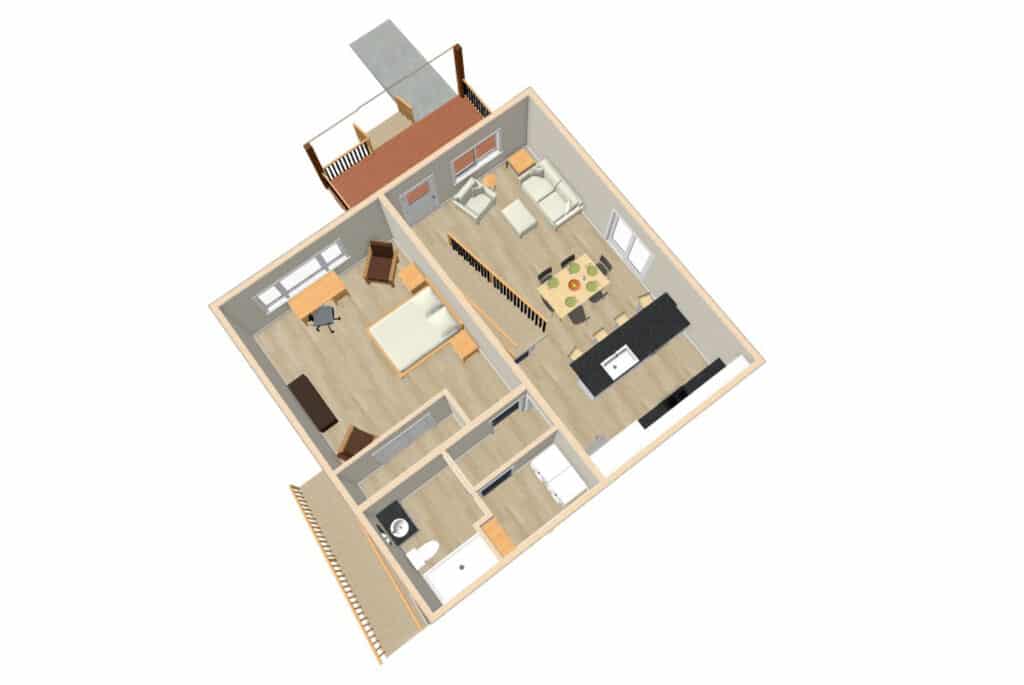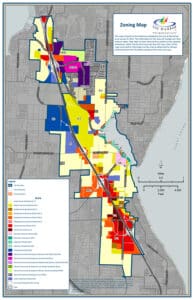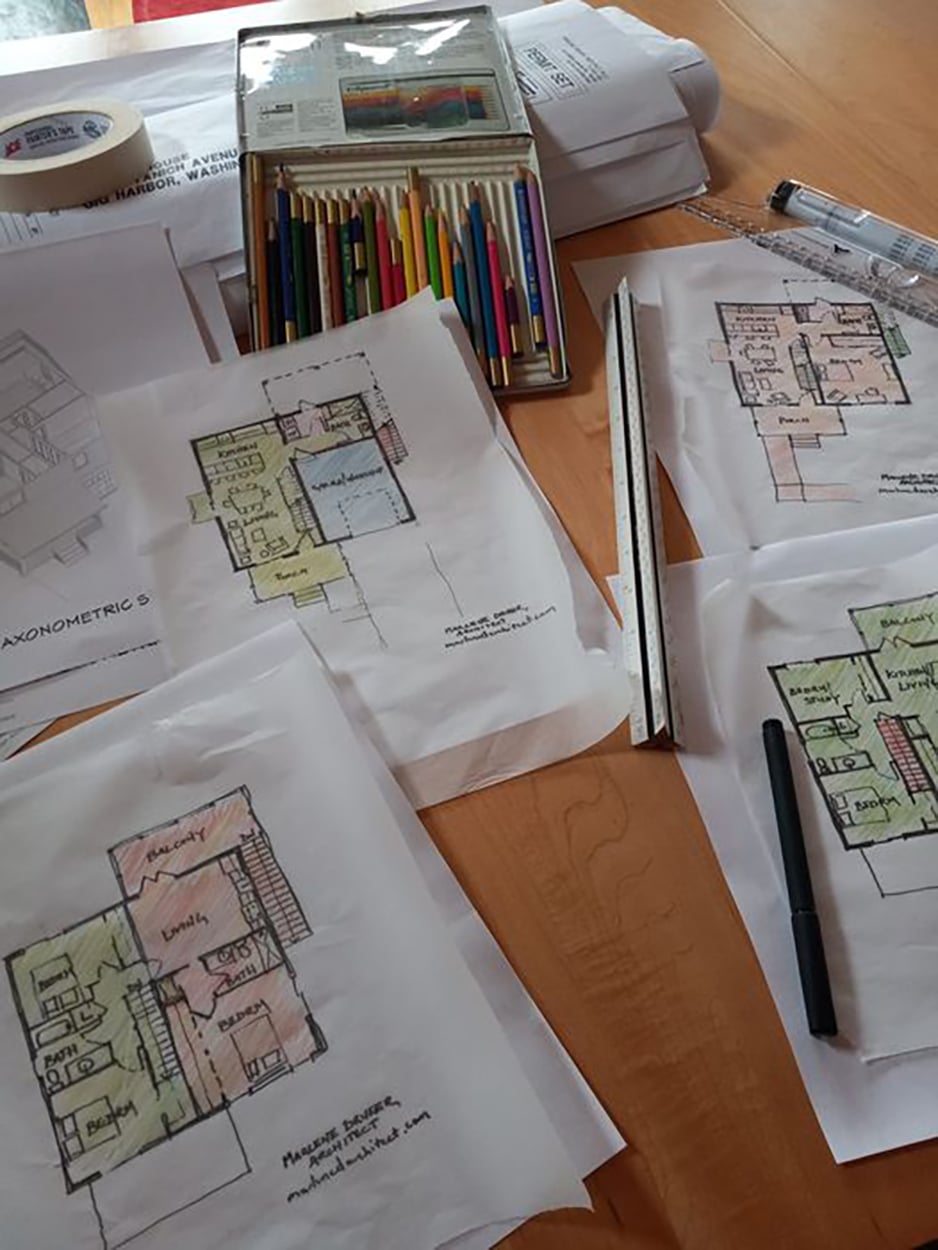Business Community Community Editorials
Guest Column: How zoning could limit our Incredible Expanding and Shrinking House

Marlene Druker
Marlene Druker, AIA is a registered architect based in Gig Harbor. As part of her work, she has read the definitions in, and “kicked the tires” of many (maybe too many) zoning codes. Read Part 1 of her two-part column here.
In part one, I sold you on The Incredible Expanding and Shrinking House, an architectural solution to the problem of dynamic households and static buildings. In part two, we’re going to look at applicable codes and try to figure out where and how these great projects could reasonably be built in the Gig Harbor area.
For zoning purposes, the prototype house could be a duplex or a single family dwelling with an attached Accessory Dwelling Unit (ADU). If the carriage house — a separate building with a garage/ workshop on the main level and a complete living space above — was built, it could be defined as a Detached Accessory Dwelling Unit (DADU). The house with one ADU and a separate building with a DADU could also be considered a triplex, by most zoning definitions.
Zoning differences
For projects in Pierce County, the country’s public GIS (Geographic Informational System) is a good place to start researching property. Turn on the layers for zoning and tax parcels.
On our side of the bridge, you will see a few different zones — Key Peninsula and areas outside the city’s Urban Growth Area (UGA) have some form of rural zoning. Areas within Urban Growth boundary, but outside the current city limits, are part of Pierce County’s Gig Harbor Urban Community Plan. Within city limits there are several zones, governed by the city’s land use regulations.
On the other side of the bridge, there’s the city of Tacoma and also Fircrest, University Place, Steilacoom, Lakewood, etc. Those cities have their own zoning rules.
Rural land is generally less expensive per acre than land closer to or within cities. However, lots that were not subdivided before current zoning came into effect will need to be at least 5 or 10 acres. The number of acres per lot corresponds to the “R-5” and “R-10” in Pierce County’s code. Development costs for clearing, septic systems, water and other utilities are likely to be high.

The concept behind the incredible shrinking and expanding house: A home that can be reconfigured to fit different life stages.
There is good news in the zoning here. Duplexes are allowed in R-5 and R-10 zones, and ADUs are allowed with a size restriction and some design considerations. The larger lot mean that there will likely be room to build that carriage house with a living space above and also for all the parking that you may need, although that will depend on the specific lot conditions.
The presence of steep slopes or wetlands might make portions of the lot difficult or impossible to build on. The capacity of the septic system that can be built on site may also limit building. People living here will incur higher transportation costs, but for the growing population that can do at least some of their work from home, this might not be a significant barrier. If you are hoping to age in place, building in a very car-dependent location might present problems as many people lose the ability to drive as they age. But if you have others living on the property with you, they may be able to help you.
Ins & outs of ADUs
Back to the public GIS: You will notice that most of the land in between the rural zone and city limits is zoned SF (Single Family). Here duplexes are not allowed, but you would be allowed to build the prototype as a house with an attached ADU. If you build the carriage house, living space above it could be a DADU as long as the no part of the main house was being used as an accessory dwelling unit. Currently, a lot can have only one ADU.
There is a small portion of land that is zoned Moderate Density Single Family (MDSF). On lots in that zone, duplexes with one ADU, like in the rural zones, would be allowed.
Both the MDSF and the SF zones have maximum densities, minimum lot width and overall sizes, setbacks, and required parking (two spaces per dwelling unit, one space for ADU’s). Those requirements will force you to have a lot that is about twice as large as the prototype house would need, but it would likely leave room for the carriage house. The larger lot will, of course, add costs to the project.
In some cases it is possible to connect a lot within the UGA to the city’s sewer system, but there are additional costs to do so and most buildings in these areas have septic systems, which have the same constraints mentioned in the discussion of rural building sites.
For land within the city limits, we’ll refer to the city’s zoning map, land use matrix and lot design and parking requirements. (Note that the city of Gig Harbor is developing a GIS system and eventually all information found on maps will be available there.) The duplex with an ADU would be allowed in Mixed Use (MU) and High and Medium density Residential Zones (R-2 and R-3).
R-1 zoning
The land use map shows a lot of land in the R-1 zone, where only single family houses are permitted and ADU’s are a conditional use. The R-1 zone also has restrictive density maximums, minimum lot sizes, minimum lot widths and parking requirements which would force you to have, and pay for, a lot that is larger than a house like this would need.

The city of Gig Harbor’s zoning map
The city’s municipal code spells out all the requirements to have an ADU, which include a maximum size that is smaller than Pierce County’s. The smaller space in the prototype house is under the maximum size. If the lower size restriction stays in place, this would be something to consider if you ever wanted to build a separate living space above a garage and again, since only one ADU is allowed per lot, you could only do this if you had already converted the prototype house into a single dwelling unit. The fact that this project is a conditional use, requiring the scheduling of a public hearing, will add months to the permitting process.
Land within city limits is generally served by the city water and sewer systems. It is easier to connect to utilities, but all of these things, and their associated costs, should be verified when evaluating specific sites. As I understand it, the city is currently charging the same impact fees (transportation, school and parks) and water and sewer connection fees for an ADU as it does for the main dwelling. For a project like the prototype house, these fees will likely increase costs enough to put its feasibility in doubt.
There is an owner occupancy requirement for ADU’s in all of the zones we have previously discussed. This means that if there is an ADU, the owner of the building must live in the ADU or the main house. This is not a problem if you plan to use the house as imagined in part one. But you should keep this in mind as it might limit your options if you life changes in some unexpected way. It might also effect resale value as potential buyers might shy away from this constraint.

Marlene Druker’s hand-drawn plans for the incredible shrinking and expanding house.
Across the bridge
How does this compare to the other side of the bridge?
In response to a shortage of housing for people who work in and want to live there, the city of Tacoma is developing Home in Tacoma, which includes plans to change some land use rules to allow more housing. In many areas, particularly in proximity to where investments in high capacity transit have already been made or are being planned, larger scale multifamily projects, like townhouses or mid to high rise apartment or condominium buildings are more appropriate.
Their zoning map does still show a large area of single family residential. Duplexes are currently prohibited in these zones, but one ADU is allowed by right on all residential lots, with some design and size restrictions. Tacoma also has setback requirements, minimum lot sizes and widths but they are smaller than those on our side of the bridge. A separate off street parking space is not required for an ADU, the house itself would have to have two off street parking spaces.
There is no owner occupancy requirement for an ADU in the city of Tacoma unless it or the main building is being used as a short term rental. The city of Tacoma is making a solid effort to encourage the building of Accessory Dwelling Units, including producing resources to demystify the process of permitting one.
Many challenges
This discussion of zoning is not meant to discourage, but rather to explore where good ideas meet real-world resistance. I would also like to encourage my neighbors in Gig Harbor to recognize the benefits offered by The Incredible Expanding and Shrinking House – it allows people to build upon a modest investment in our community, helps them keep up with the rising costs of home ownership and creates rental units for those who need them – and to work to remove unnecessary legislative barriers.
Allowing for the sort of flexibility inherent in the prototype makes sense, especially for the city of Gig Harbor, and aligns with many of our stated comprehensive plan goals.
To sum up, we’ve discussed needlessly difficult permitting processes; impact fees that do not reflect actual impacts; the waste of valuable land within city limits for excessive off-street parking and minimum lot sizes; the extreme size limitation for ADUs within city limits; the owner-occupancy requirement.
All of the above should be examined and reconsidered, not just for people who may want to build the prototype, but also for people who may be considering altering or adding to existing buildings in order to gain some of its advantages.
Marlene Druker, AIA is a registered architect based in Gig Harbor. As part of her work, she has read the definitions in, and “kicked the tires” of many (maybe too many) zoning codes.
