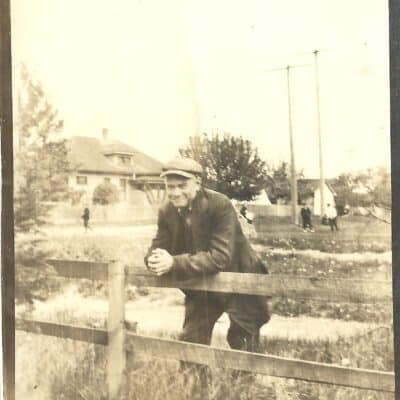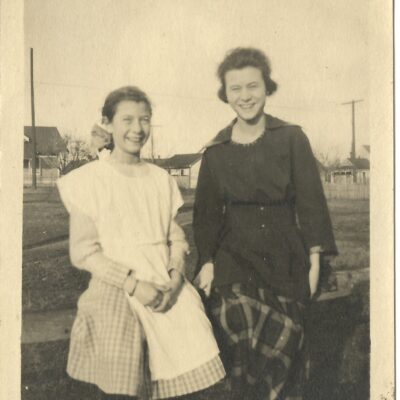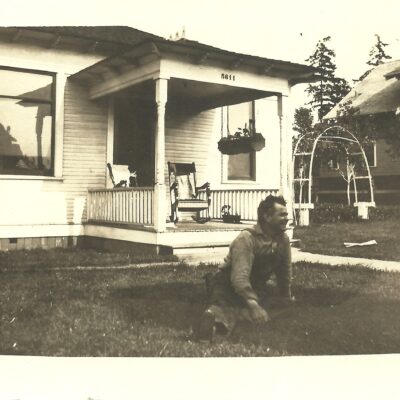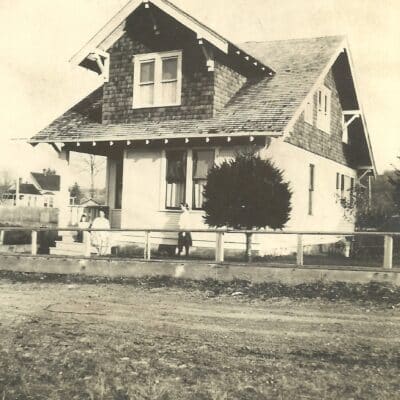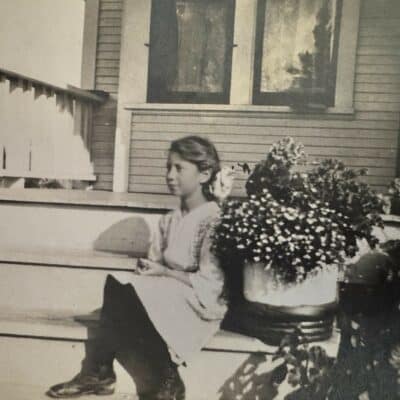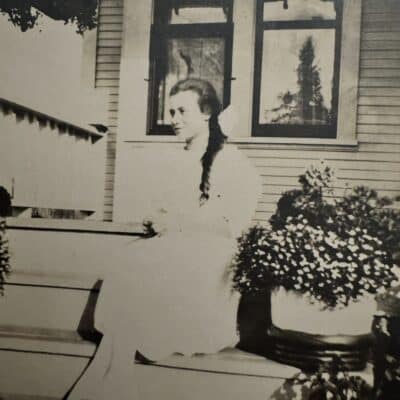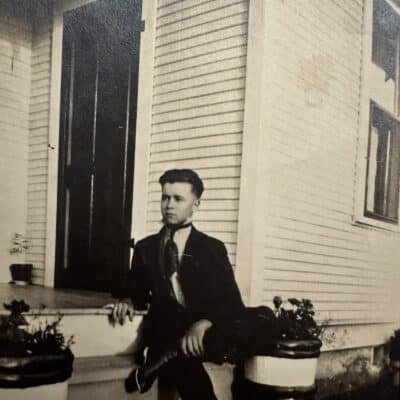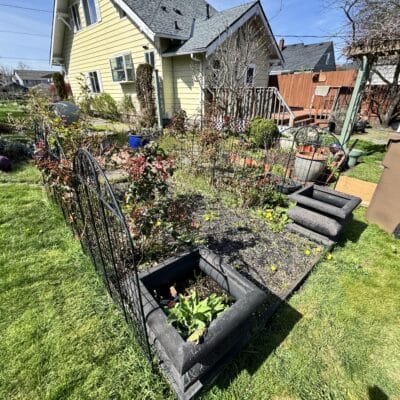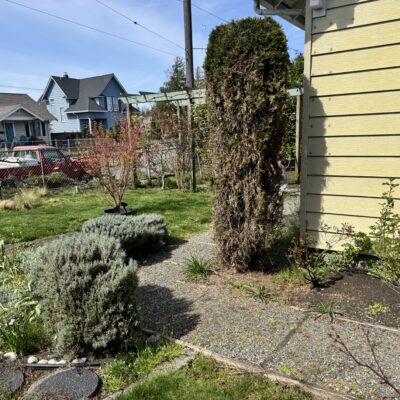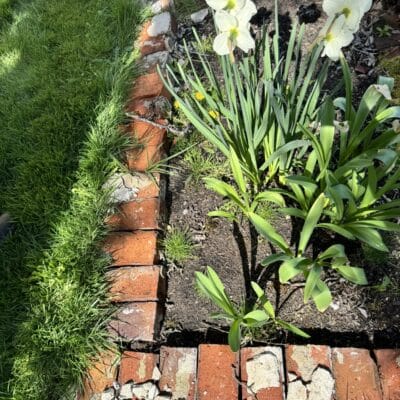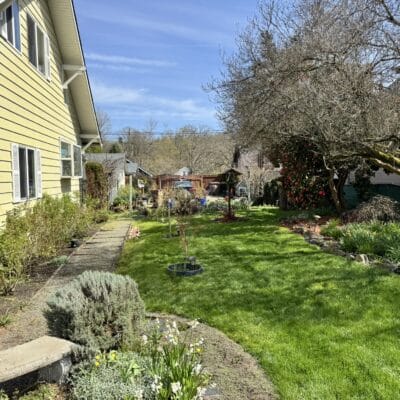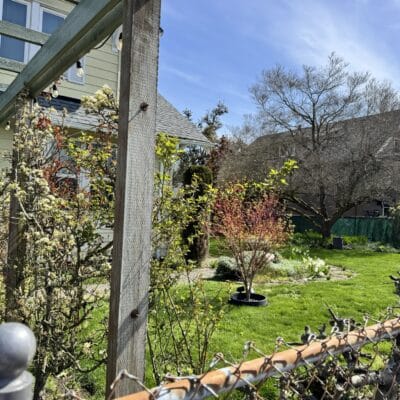Community
Behind the Finds | Photos tell story of a family, a house and a neighborhood

Community Sponsor
Community stories are made possible in part by Peninsula Light Co, a proud sponsor of Gig Harbor Now.
Part 1 Behind the Finds | Every picture has a story
Part 2 Behind the Finds: Every picture has a story (even if I have to make one up)
Part 3 Behind the Finds | Georg, Brigida and John Wolford
Part 4 Gig Harbor Now and Then | Behind the Finds: Chuck Sharman
Part 5 John and Leta Wolford at 5611 S. Oakes Street in Tacoma (this story)
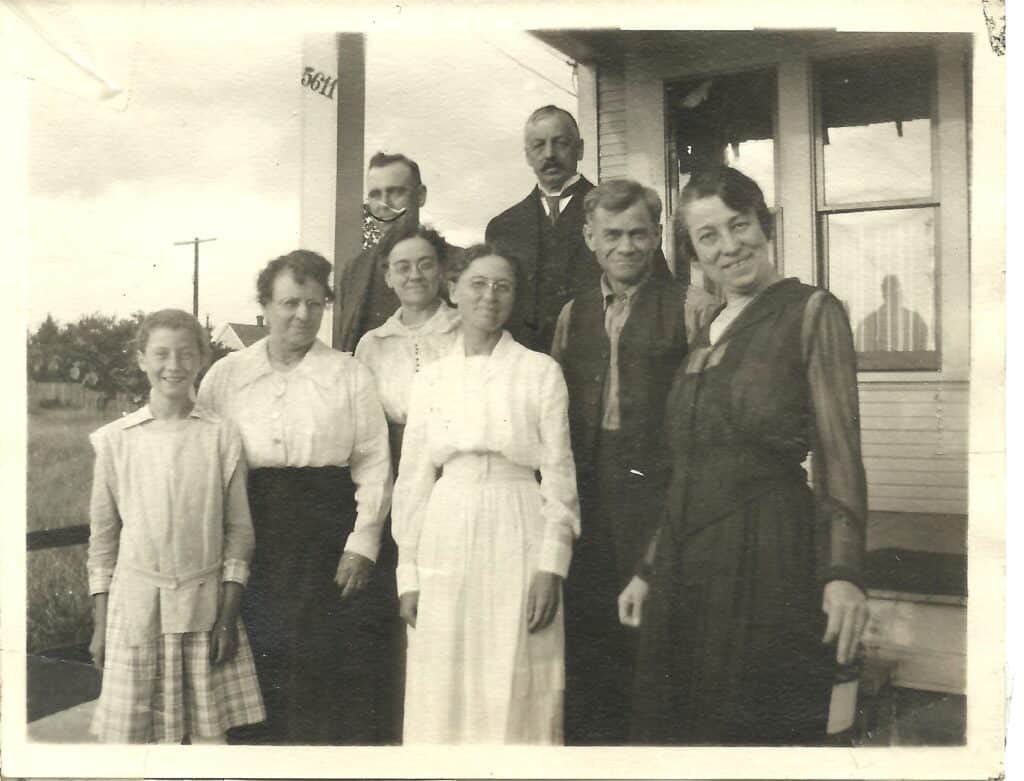
Circa 1917 | John Wolford, far right, stands in front of his home at 5611 South Oakes Street in South Tacoma with a group of people including his youngest daughter, Marion, on the far left. If anyone can identify the folks here, please let us know.
Behind the Finds, Part 5
When we last left the Wolfords, the year was 1907 and Kansas newlyweds John and Leta were bound for the West Coast, chasing the promise of steady work with the Northern Pacific Railroad Co. in Tacoma.
Skilled blacksmiths like John were in high demand. The railroad’s industrial era was still going strong after its 1873 decision to make Tacoma its terminus, or end of the line, for its transcontinental railroad, according to the Washington State Historical Society. The trade’s job market got an extra boost in 1890 when Northern Pacific moved its factory operations out of downtown Tacoma on the city’s north end, and into the dusty grasslands just south of city limits. Seeking room to expand, the company transformed the rural prairies of Tacoma’s outskirts — roughly where the Tacoma Mall stands today — into a sprawling industrial campus of various shop buildings where its locomotives were repaired, overhauled, and repainted.
The railroad’s southern expansion created jobs, and hundreds of families just like the Wolfords came to Washington, America’s newest state as of 1889, to earn livable wages from one of the region’s largest employers — and, for new possibilities. John and Leta made the cross-country move from Kansas with their small children — Don and Guida. Their youngest son, Clyde, had tragically died at 15 months old before the move. A fourth child, Marion, was born in October 1907 in Tacoma – the same year the Wolfords arrived. A year later, in 1908, historians say the prairies were annexed into the City of Tacoma and the “South Tacoma” name officially took root.
5611 South Oakes Street
The story told by the Wolford’s turn-of-the-century photographs in our Behind the Finds series, show John, Leta, Don, Guida and baby Marion settled into a house at 5611 South Oakes Street, located about two miles from the railroad shops where John worked. That house still stands today. Here’s a photo of it in the early 1900s. Property records show the home was built in 1906 on a 7,200-square-foot lot. It had about four bedrooms, no bathrooms and its interior boasted 1,300-square-feet.
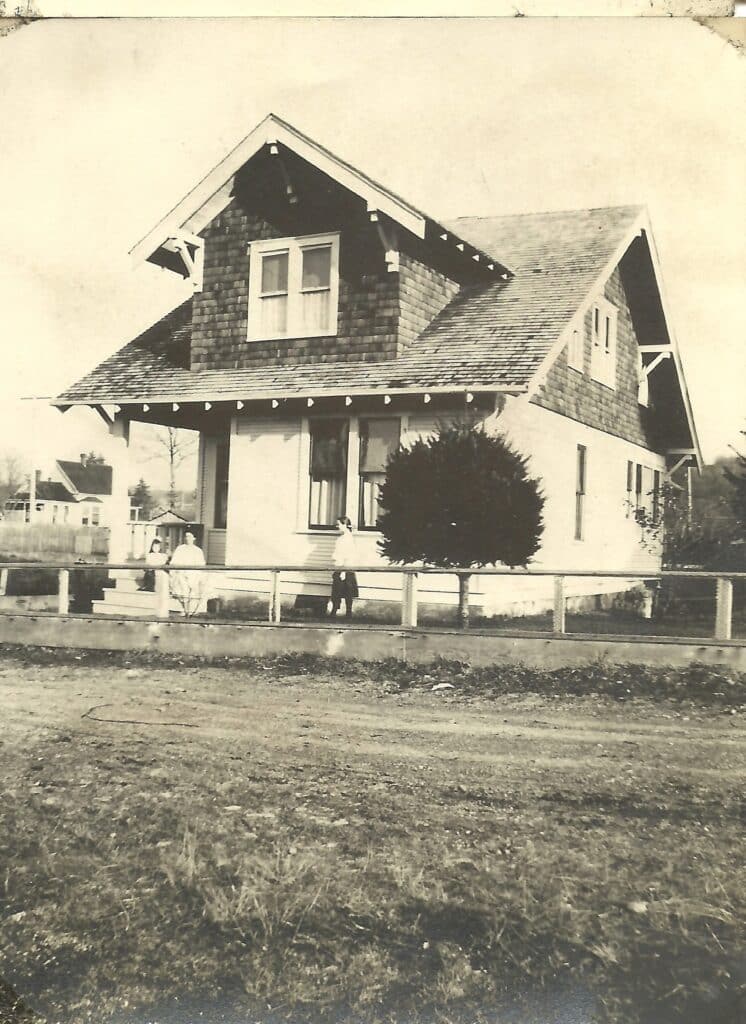
5611 South Oakes Street after its second story addition. Undated photo, early 1900s.
Once used by early pioneers for farming and grazing, the South Tacoma neighborhoods the rail workers called home still bore many of their rural charms, even when it was surrounded by industry. The calm of the original settler farms and untouched grasslands is evident from the stack of photographs we’ve used to tell this story. The pictures of South Oakes Street show its prairie origins peeking out from behind low wooden fences, modest houses and the open sky above. In these sepia-toned photos of the past, empty lots with dirt trails and wildflowers separate neighboring houses beyond the Wolford home, each spaced generously apart.
- John Wolford in the South Oakes Street neighborhood, the prairielands still intact.
- From left is Marion Wolford with a woman not yet identified. It looks like the South Oakes Street prairie behind them. They’re sitting on a low wooden fence.
These pictures, for example, taken in the early 1900s, show a South Oakes Street backdrop of untamed grass not yet claimed by pavement or manicured lawns. There are no sidewalks or curbs — but tall poles and wires show the comforts of electricity had been provided. Even still, the moments speak to a time before the modern touch of municipal infrastructure took over, when horses and foot traffic were more common than automobiles. The scenes here carry the feel of a wide open space rather than the bustling urban blocks of John’s employer located just two miles away.
2025
One of the biggest challenges in piecing together a family’s history from a pile of mostly unmarked photographs of people, buildings and places—some more than a century old—is figuring out where the houses were and who they belonged to. But even without the luxury of family descendants to tell us, hopeful clues can still remain. One example is the four little house numbers nailed to porch post and spied through the revealing lens of a magnifying glass. Even without a street name, house numbers can often serve as successful starting points —paired with a few best guesses — for digging through U.S. Census records, war registration cards and similar public documents to help answer many unknowns.
Such was the case on a recent afternoon when writer Greg Spadoni and I had cobbled together just enough information on several of the old houses pictured in the Wolford collection to justify a trip to South Tacoma to try to find house where John and Leta first lived. There, on South Oakes Street, we found it — and the house was still standing.
But, it looks different now. For one, the siding changed. One can see the outside of the house in the photo sported shingles, but the house of present day has wood planks. A second thing is it’s painted yellow, although it’s anyone’s guess what color it was painted in the black and white photo — so perhaps that’s not a difference. And third, the modern day house is tucked behind a wooden arbor, ornamental shrubs and chainlink. Its neighbors are closer together, and a busy urban thoroughfare complete with lots of car traffic has overtaken the former untouched grasslands of the neighborhood’s origin. But, the house still spoke the quiet language of its past. Flowers bloomed around every corner, a dormer window with its distinctively pitched top looked out onto the front lawn, and the home’s current owners told us they salvaged bricks from the original indoor fireplace to line the backyard garden beds.
Here’s what 5611 South Oakes Street looked like in March 2025, pictured alongside to an early 1900s printed photograph of the same house that I’m holding up for comparison:
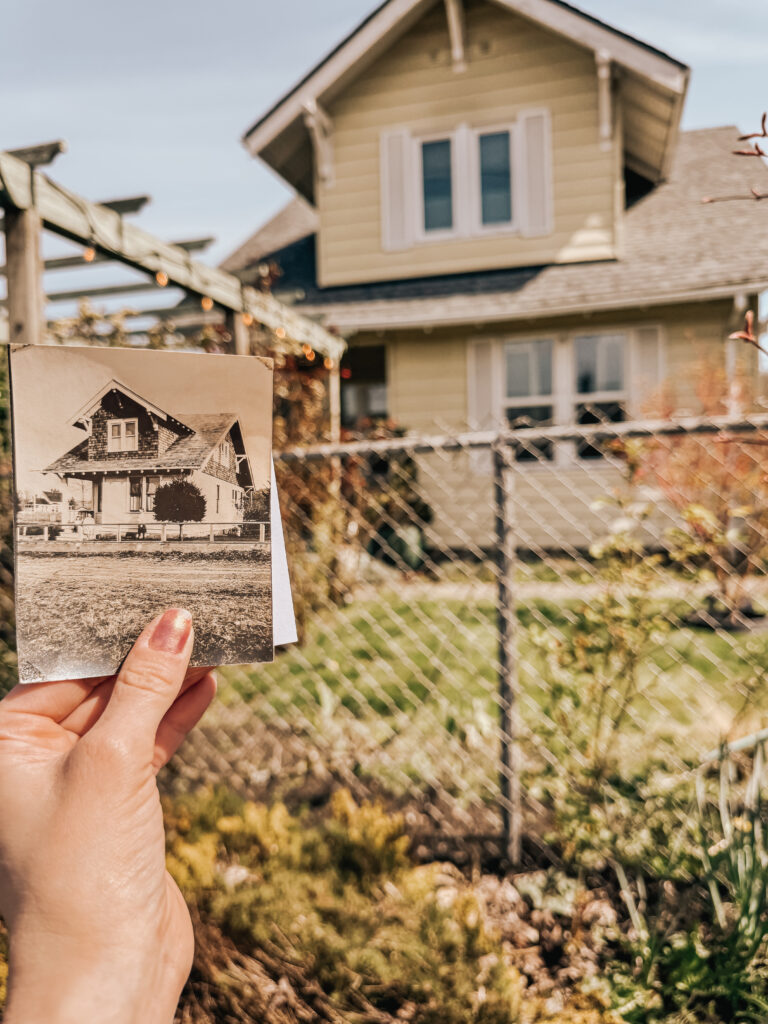
South Oakes Street in 2025 compared to early 1900s photo of the same house.
Tacoma residents Julie Preston and Anthony Hunter have called the Wolfords’ former house a home for many years, tending to its garden and restoring original details where they could.

From left, writer Greg Spadoni and Anthony check out how the house changed over the years using an old photo from the Wolford collection.
Sometime after John and Leta first moved there in 1907, they planted a Douglas fir and a pear tree in the side yard. Decades later, Julie and Anthony, raising their own children in the home, removed the tall, unruly fir for safety — but kept the shorter pear for sentiment. Today, that same pear tree looks its age with its many twisted limbs covered in lichen. But it still stands.
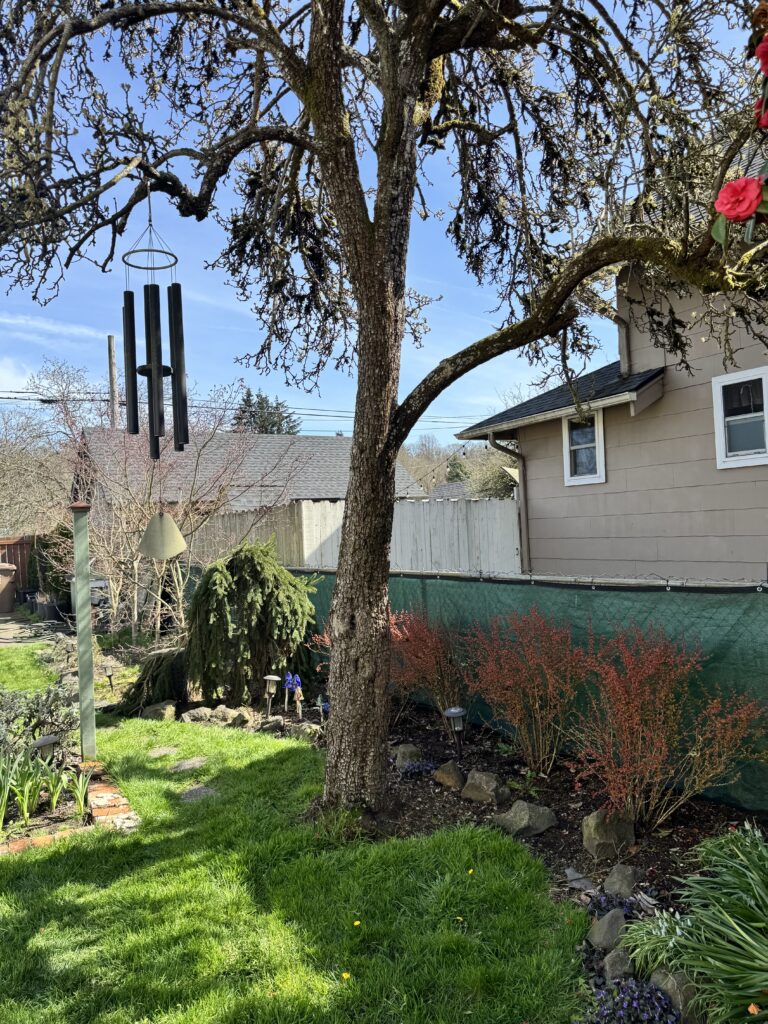
John and Leta’s Pear Tree, planted in the early 1900s.
The outhouse
Elsewhere on the property, Julie and Anthony told us that in the early years, an outhouse was tucked into the backyard as the home’s only toilet. In 1906, the house was built before many neighborhood infrastructure features like sewer lines existed. The Wolford’s outhouse was later removed to make way for a new back alley through the block, where the garages stood. (And, hopefully, when the modern joys of indoor plumbing arrived). When that occurred, the home’s restroom was added to the main house. But Julie told us the toilet exists today in a location that was clearly the outdoor back porch at the time, which was later walled in, years after construction of the main rooms, to accomodate for bringing the outhouse, in-house.
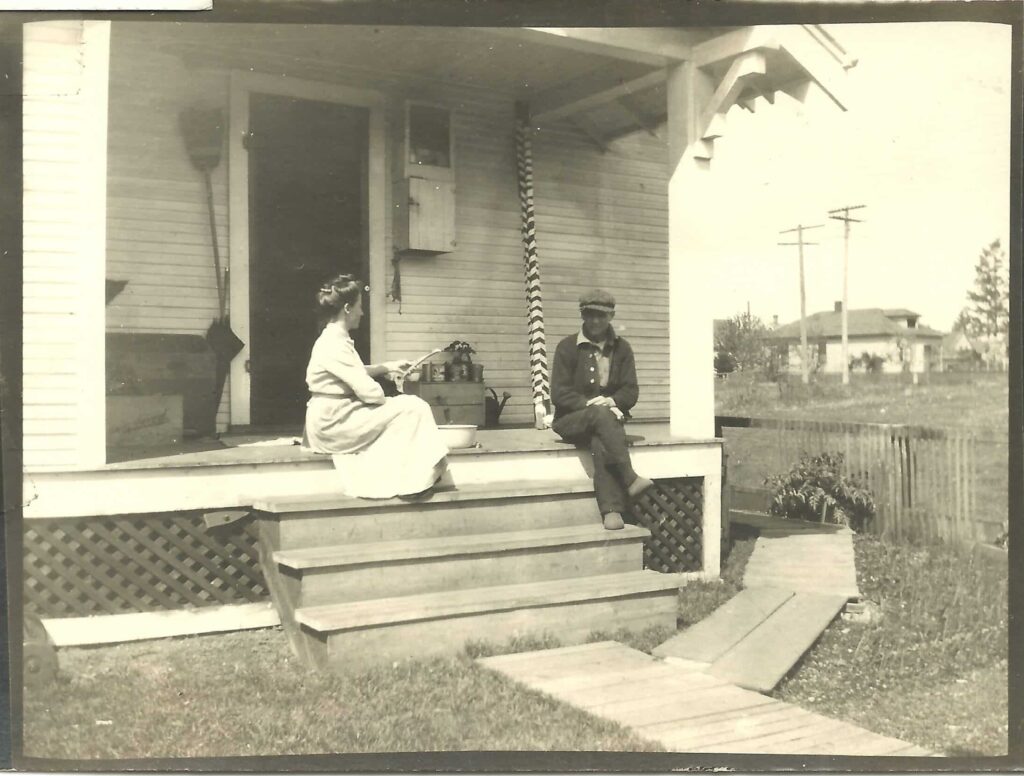
This unmarked photo could be 5611 South Oakes Street with Leta, left, and John, right, sitting on their back porch.
Marion and the chicken photo
Julie told me that John and Leta’s youngest daughter, Marion, once visited the home as a much older woman before she died in 1990 at age 83. Apparently, Marion just walked up to house one day, Julie told us. Marion told them that when she was a child, her family kept a whopping 100 chickens in the backyard. As it so happens, one of the photos in the collection, undated and lacking a caption, show a young Marion in a high-collared shirt and dress holding a hen in her arms, in what very much looks like the backyard to the South Oakes Street house. There’s a wooden coop complete with chicken wire and a feed bowl below her:
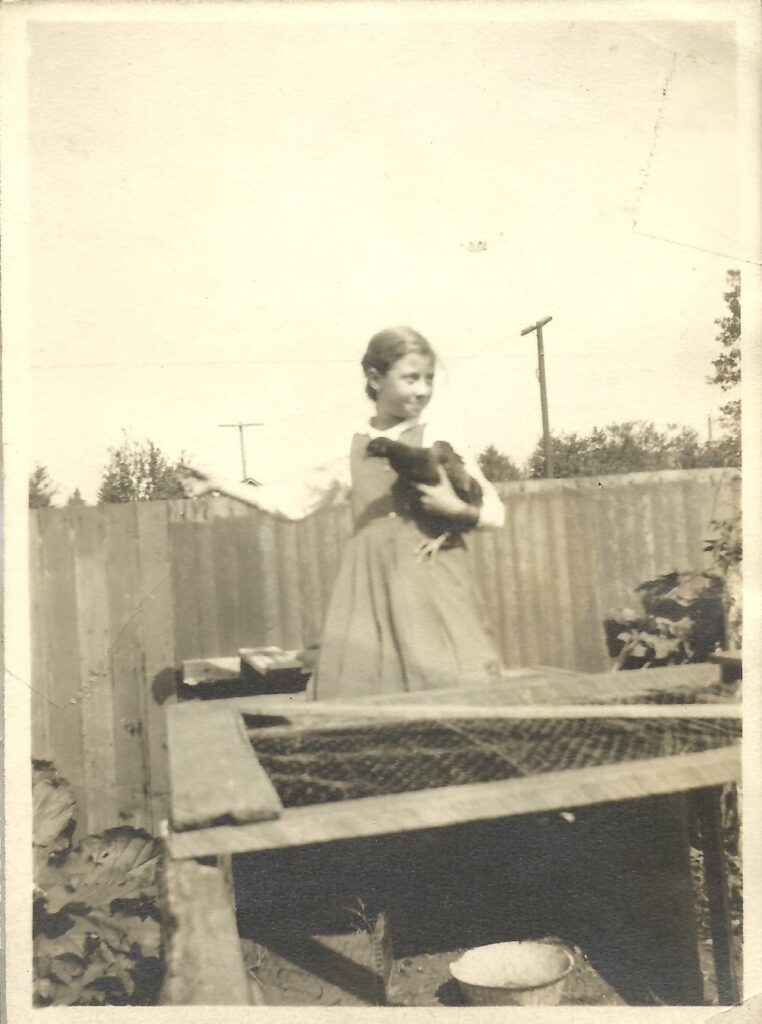
A young Marion Wolford holds a chicken on the South Oakes Street property.
She also told them about the pear tree, the fir, and expressed curiosity on whether Julie kept a particular set of glass paneled doors inside the house.
“I had restored them, and she was happy to hear,” Julie said with a smile.
Aside from the surprise Marion visit, another unexpected detail about the house is it began as a one-story structure with a front-facing entry. Greg and I thought that could be the case, since the “5611” house number was displayed on two of the houses, one of which had a guy who looks an awful lot like John sitting on its front lawn. Then again, those two particular houses looked very different. And, there’s was nothing to confirm that the single story house was even in Tacoma. Plus, it was hard to imagine that the boxy one-story house had somehow morphed into the second-story dormer house that we knew for sure was 5611 South Oakes Street.
As it turns out, Julie and Anthony had confirmed years ago that their home was originally a single-story structure, with a second level added later. You can see this evolution in the following undated Wolford photos:
- 5611 South Oakes Street before its second-story addition. The home was built in 1906, and the Wolfords supposedly moved into it in 1907.
- 5611 South Oakes Street after its second story addition.
The second-story addition allowed for more headroom upstairs, likely transforming the single level’s attic storage into usable living space for John and Leta’s three growing children. The changes were most evident, apparently, because Julie and Andrew knew it started with the porch. Clues inside the home pointed to a clear shift in some structural orientation: the front door had once been in a different place. Sure enough, the Wolfords had reconfigured the porch, moving both the front door and its overhang from the original street-facing side to a new side-entry setup. Additional porch steps were also added.
The porch poses
Those new porch steps are key to one of our favorite discoveries: the Wolfords took a whole photoshoot on the front porch steps of 5611 South Oakes Street, and there’s one photo for each of them (with John and the unnamed crowd standing there a different time). Amazing bonus: on the backs of those prints, each of their names, respectively, was written in cursive — first and last. Affectionately known to us now as “the porch poses,” those clues were essential to us piecing together the puzzle of the “5611” house pics. At the time of their discovery, the porch poses weren’t displayed or stored together, we just kept finding them at different points in our sleuthing process. It took just two pics to notice a theme — all the Wolfords were posed between two large planters (although the state of Don’s planter flowers hint at perhaps a different timeframe).
Julie and her husband say they treasure the home and its layered history of family life. Julie recalled peeling back “14 layers of wallpaper” in the dining and front rooms over the years as they’ve restored different areas, bit by bit. She even saved fragments of the original horsehair plaster used in the walls at the turn of the century. The house at 5611 South Oakes Street was, and still is, a place shaped by industry, family, and the determination of those who lived there.
Check back soon to learn the rest of this family’s story in our new series, Behind the Finds.
Here are some more photos from our 2025 visit to the house.
- These bricks were repurposed from the living room fireplace. 2025.
- This is the side yard of the South Oakes Street house in 2025.
- This is the front yard of the South Oakes Street house in 2025.


