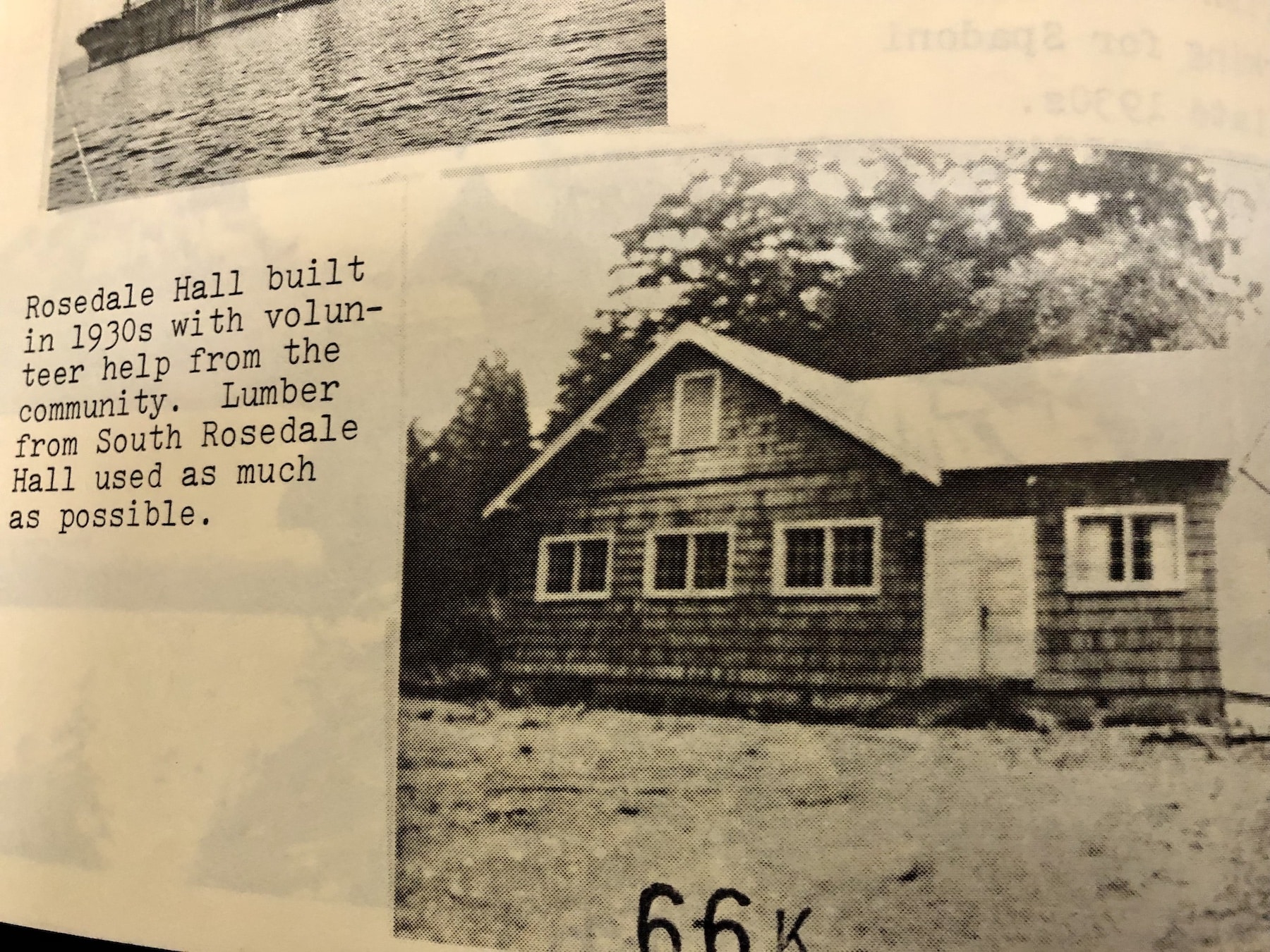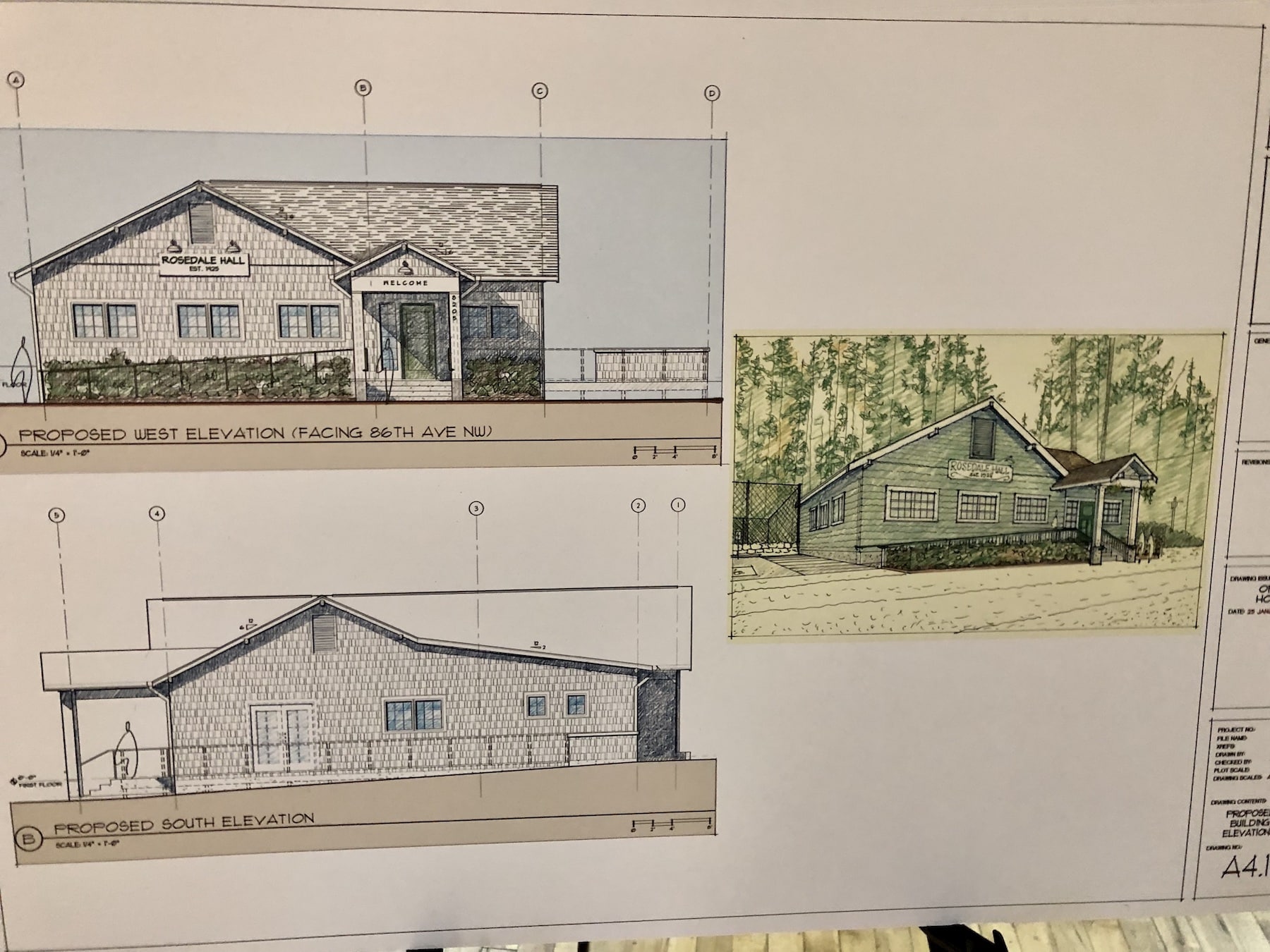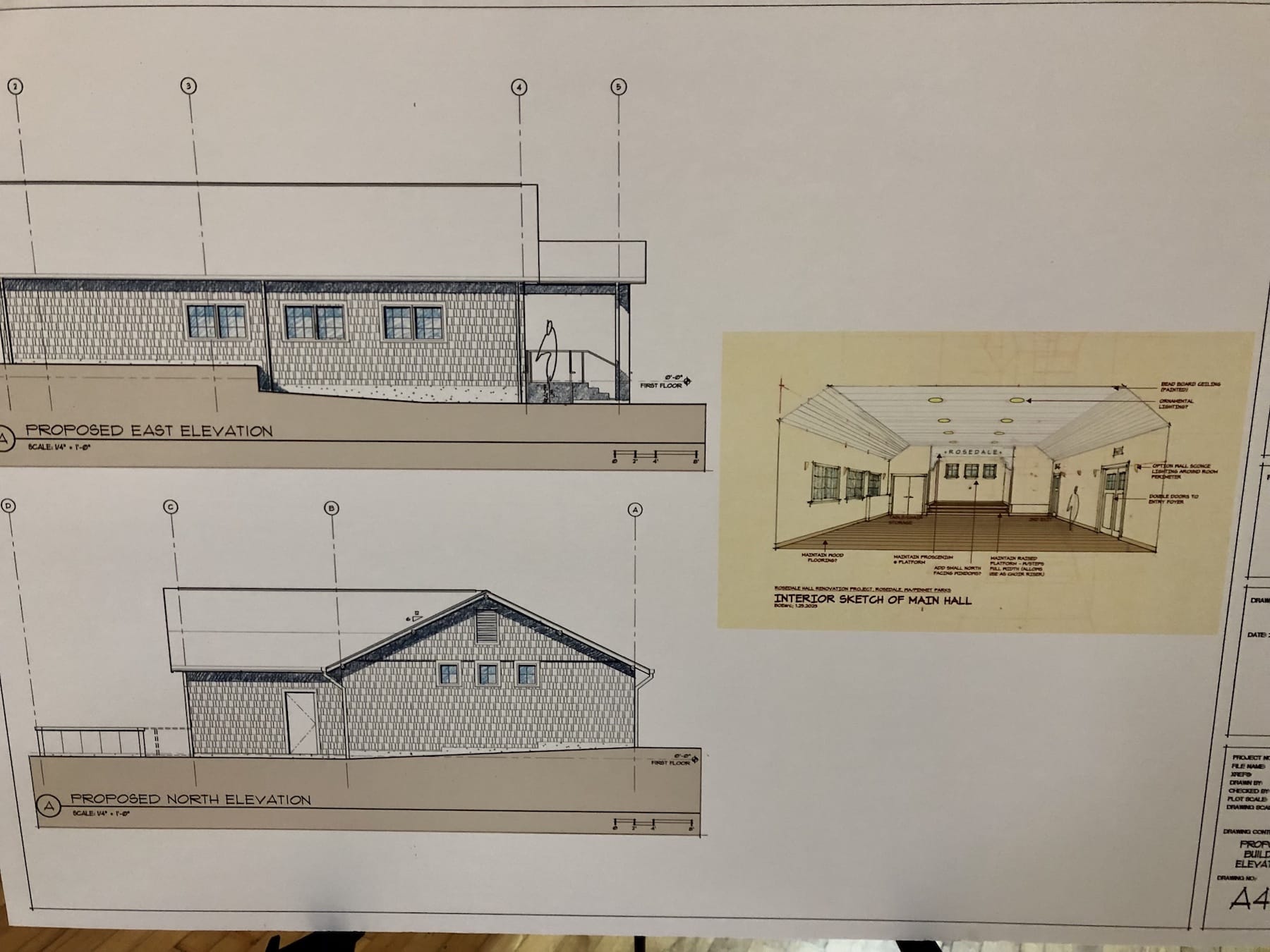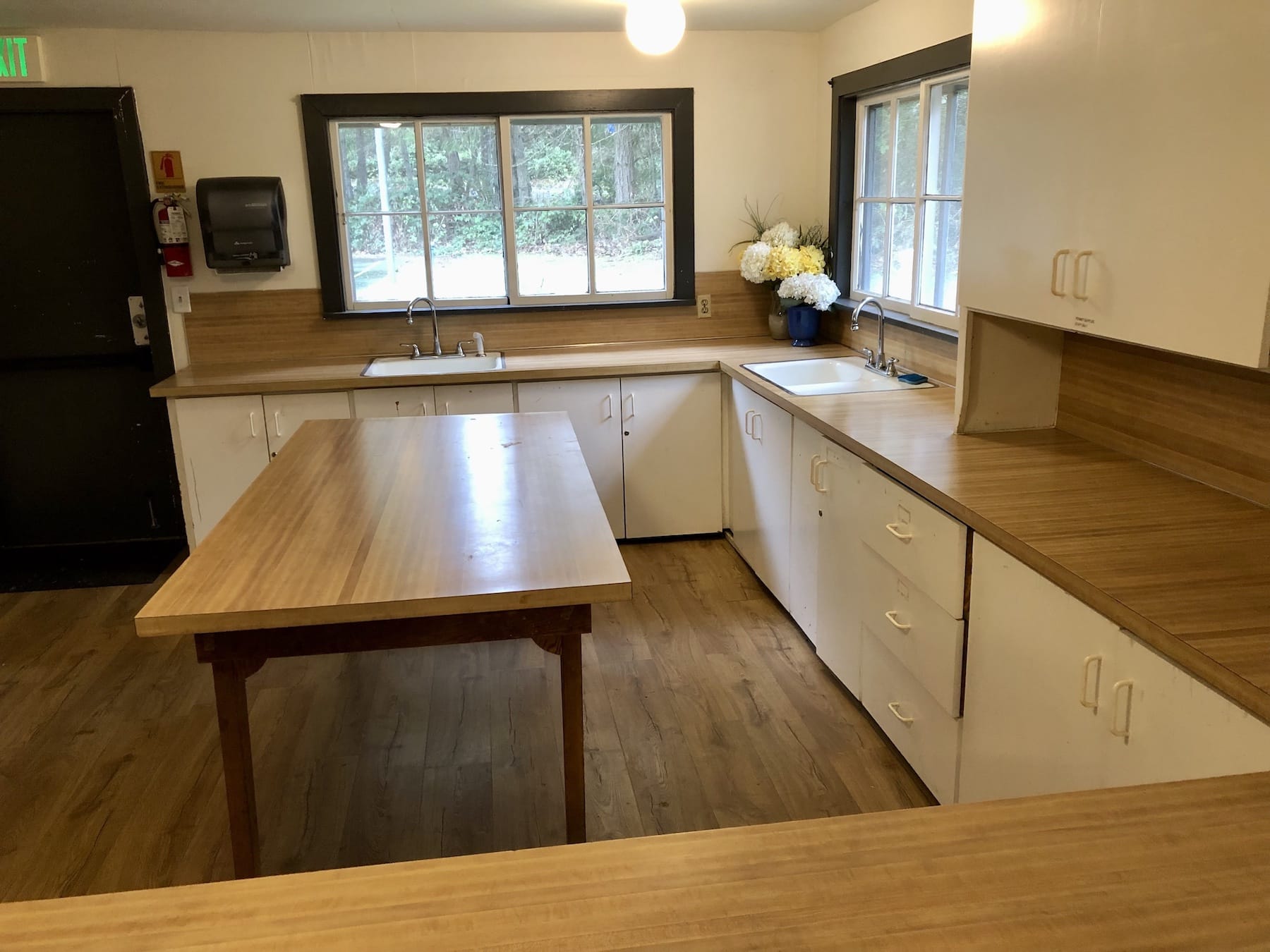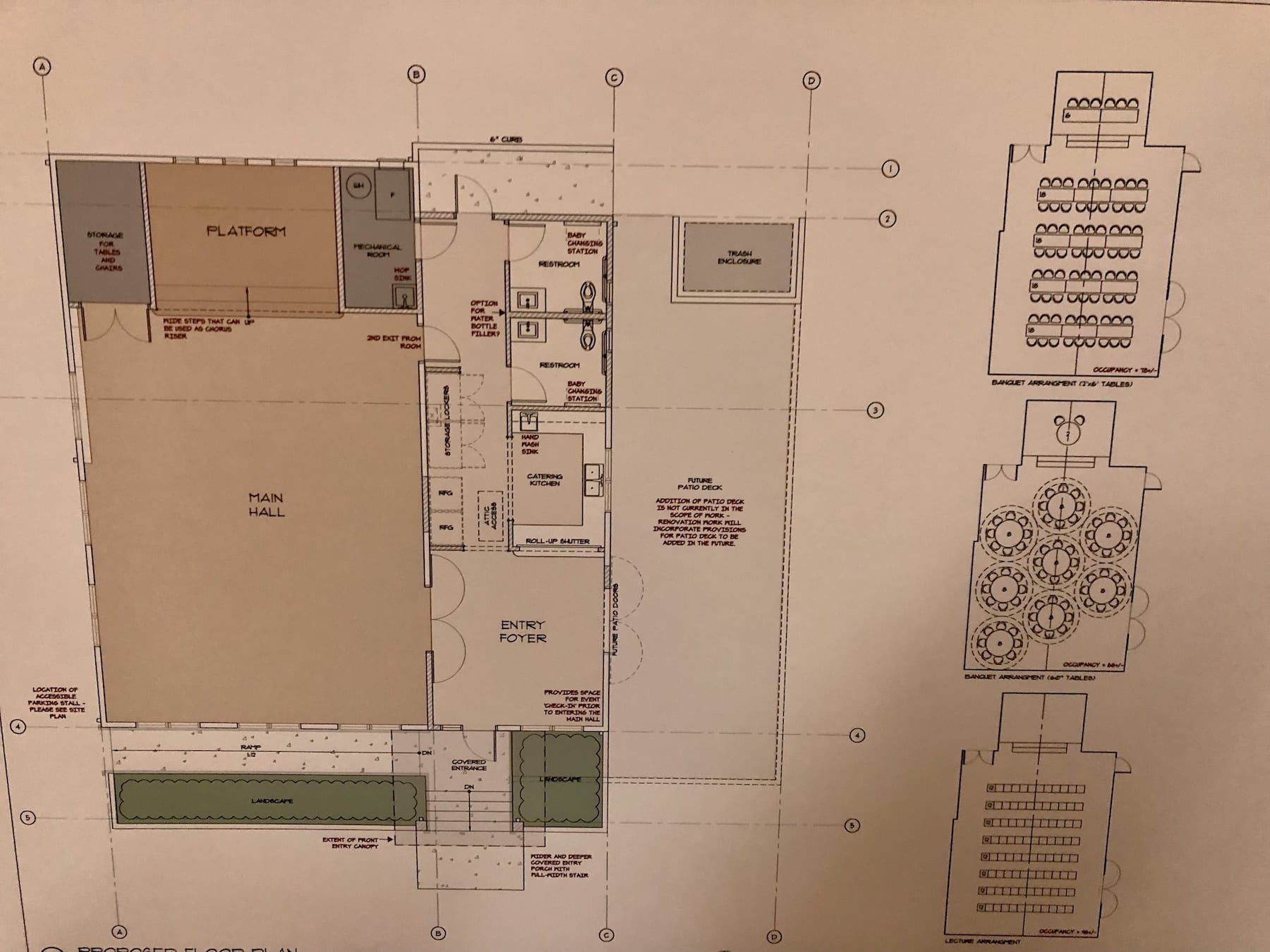Community
PenMet Parks unveils Rosedale Hall renovation plans
Rosedale Hall has served as a community hub since it opened in 1932. A $1.52 million renovation should assure it remains the area’s activity center well into the future.
Community Sponsor
Community stories are made possible in part by Peninsula Light Co, a proud sponsor of Gig Harbor Now.
PenMet Parks hosted two open houses Wednesday with architect David Boe to inform residents of planned improvements, take suggestions of others and hear tales from past users.
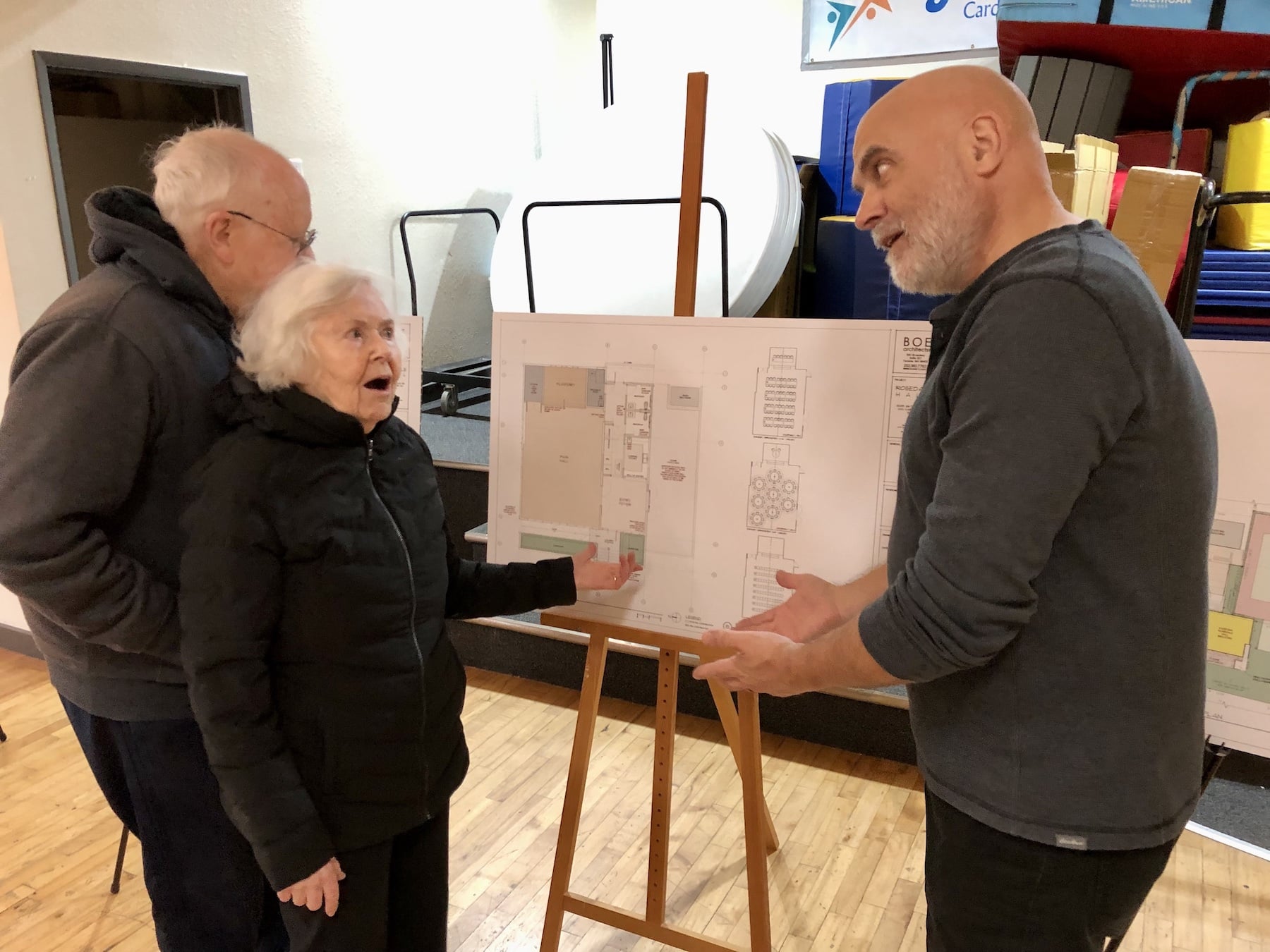
Neighbor Gail Bronson tells architect David Boe how people had to run across the stage during plays to reach the restrooms. She is with husband Chuck.
Chuck and Gail Bronson, who have lived down Lay Inlet from the hall for about 60 years, visited during the first session. Gail said that during plays, viewers cut across the stage to reach the bathrooms. It wasn’t as much of a problem for musical performances, like one she helped stage at Rosedale to raise money for Sehmel Homestead Park. But it was still hard to hear over a noisy furnace that sits out in the open.
Restrooms moving to back
Those issues will soon be remedied. The restrooms, which are on each side of the stage, will be moved to the back corner where they’re more accessible. In their place will be storage and mechanical rooms in which a new heater will be enclosed.
“We’re relocating the restrooms so the people who use them don’t become part of the cast,” said Boe, whose Tacoma-based BOE Architects was awarded the $171,000 design job in September.
Eide’s Store was the other hub
The Bronsons also reminisced about a potluck birthday party they attended at the hall for Vera Eide. She and husband John owned Eide’s store, another community hotspot just down the street, from 1946 to 1988. She ran it alone after he died in 1970. At the age of 85, she finally sold it and retired. The store is now Rosedale Market, though most old-timers still call it Eide’s. Vera died in 1997.
Rosedale Hall’s exterior will change little. The flat canopy over the entrance will be changed to a gable style to add height and cover all the front steps. An ADA-compliant ramp will run along the front to the landing. The roof will be replaced down to the trusses, of which there are none now. And the building will get fresh paint.
Most work will be roof, electrical
The vintage electrical wiring, heating/air conditioning, hot water and plumbing will be replaced with modern systems.
“These two things are the majority of the work,” Boe said of the roof and electricity.
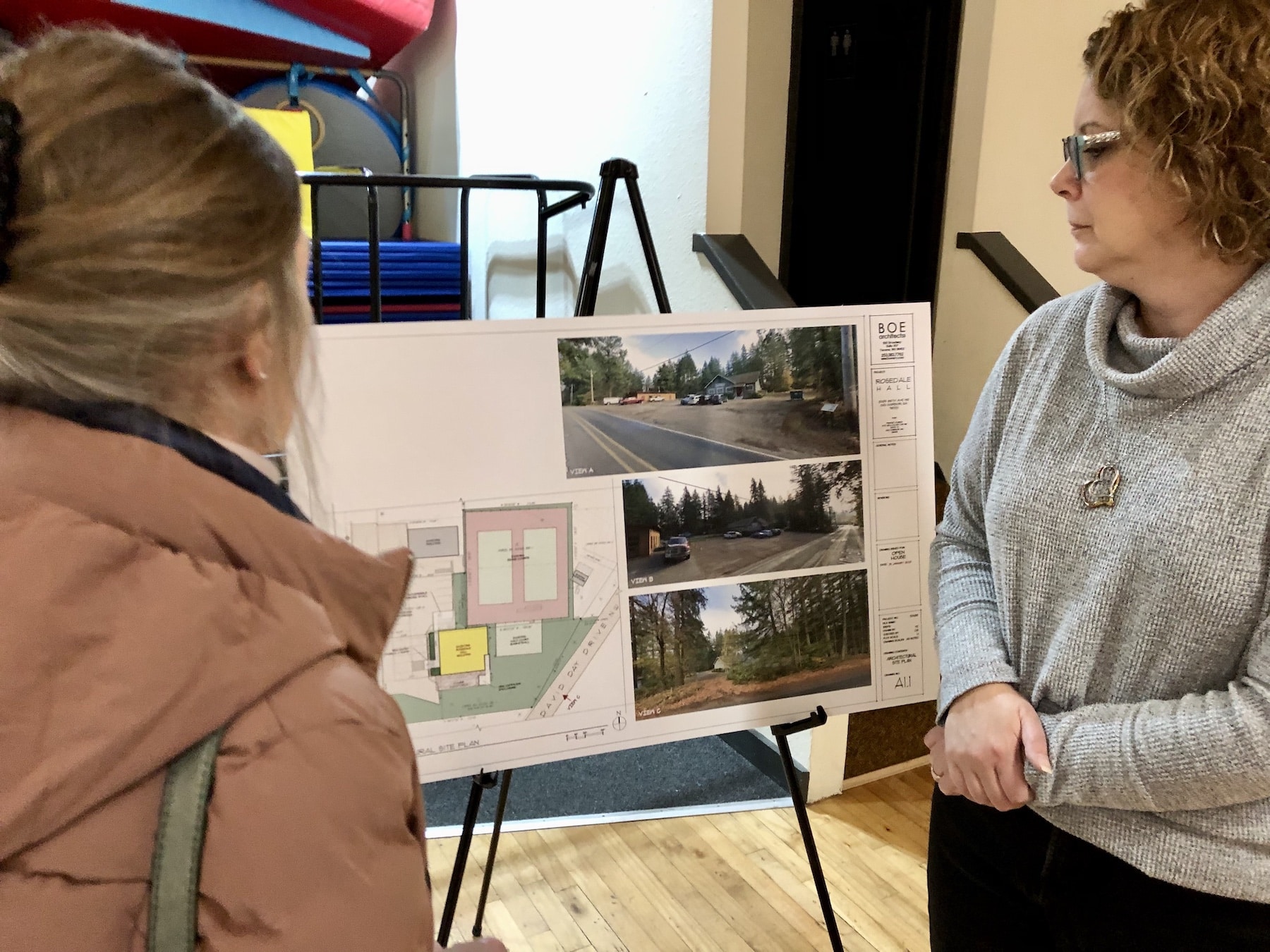
Annette Trampenau, who has taken exercise classes in the hall since 2004, talks about the plans with Boe project manager Rebecca Olsen.
Annette Trampenau has been attending exercise classes at the hall since 2004.
“I’m mostly here three times a week for exercise so I’m very curious to see what happens,” she said. “It’s a lovely building with lots of character to it.”
Memories from the 1950s
Jim Grant of Arletta remembers going to Cub Scout events and a Christmas party at the hall in the 1950s.
“It seems to be bigger, but I was that tall,” he said, reaching down to his thigh.
Grant brought along a history book by Bob Crandall called “Rosedale.” It states that a South Rosedale Hall stood before the existing one on the site where Island View Market now sits. It was torn down in 1932 and volunteers used much of the lumber to build its successor.
Lumber came from hall’s predecessor
“The hall was the meeting place for the community,” the book reads. “Events such as dances, school programs, holiday programs and get-togethers were all held there. There were even movies in the silent film days. Elections were held there.”
The Peninsula Gateway printed a different date of the hall being built. On April 26, 1935, it stated in the Rosedale News column that, “The new Resedale (sic) Community hall is nearing completion and will be a splendid improvement for the community and a grand demonstration of civic pride and cooperation as the building has been erected by the neighbors who contributed money and work to make the splendid gathering place a reality.”
The paper followed that up on March 13, 1936: “The new hall will be formally opened on Saturday evening with a St. Patrick’s Day dance.”
The northern two-thirds of the building will be occupied, as it is now, by the main hall and stage. The other side will include a large entry foyer in front and new bathrooms in the rear. In between will be a catering kitchen with no stove or oven.
“We’re just trying to get the building to work on all cylinders,” Boe said.
The Rosedale Hall renovation is like one PenMet recently completed on the 1938 Arletta Schoolhouse. Both comprise updating old systems, addressing other deferred maintenance items, improving ADA access, increasing functionality, replacing finishes, and performing limited site improvements while maintaining the historic character of the buildings.
Construction expected to start in summer
The work will be conducted “with the same passion and energy and caring,” as Arletta, said PenMet Park Services Director Denis Ryan. “It’s a valued piece of the community. We have no intent to bring anything forward but the very best. It will be the same thoughtfulness and quality craftsmanship.”
Parks programming will continue in the hall during design but be suspended when construction begins in late summer, Ryan said. The 2,236-square-foot Rosedale Hall can also be rented for weddings, birthday parties, anniversary parties, family reunions and other events with up to 60 guests.
Several people attended the open house after seeing Arletta Schoolhouse and said they are excited to see the Rosedale Hall result, Ryan said.
BOE Architects has designed similar projects such as Harbor History Museum, the 1911 Titlow Lodge renovation in Tacoma and the Dupont Girl Scout Center.
“We know he understands the importance of this project to our community,” Ryan said.


